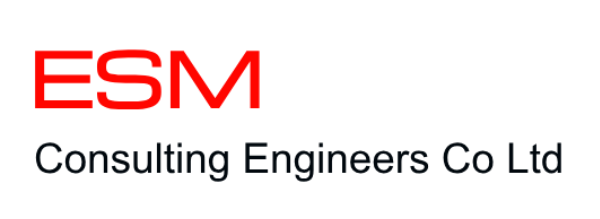

PROJECT NAME:
Consultancy Services for Detailed Engineering Design and Construction Site Supervision of Bonded Yard and Customs Offices Phase 1 & 2
PROJECT LOCATION:
Plot No. 2447 / 2008 / 2 Block ” A ” Gerezani
Dar Es Salaam, Tanzania
NAME OF CLIENT:
Trans African Logistics Limited
PROJECT DURATION:
March 2009 – October 2010
PROJECT COST:
USD. 2, 200, 000.00
PROJECT DESCRIPTION:
In the year 2009 Trans African Logistics Limited proposed to have a bonded yard and customs offices which would reduce congestions of customs formalities at the Sea Port of Dar Es Salaam.
The project was financed by Sharaff Shipping Agency from Dubai, the mother company of Trans African Logistics Limited. Phase – 1 was based on Civil Works Designs for the Car Parking Area, which will be occupied by imported cars from the port which are ready for customs formalities.
The project involved Pavement Design with the corresponding designs of pavement structural sub-layers of sub-grade, sub-base and base coarse for the type of load specified. Phase – 2 was based on the design of two storey building which will be used for TRA customs offices and Banking Services.
The building is a pure Frame Structure supported by RC Columns, Beams, Strips and Pad Foundations.
SCOPE OF WORK:
ESM Consulting Engineers Co Ltd was involved in the scope briefly described below:
• Feasibility Study
• Preliminary Design
• Detailed Design
• Tender Management
• Site Construction Works Monitoring
• Quality Control of Site Works and Construction Material


PROJECT NAME:
Consultancy Services for Detailed Engineering Design and Site Construction Monitoring of Bonded Yard and Customs Offices Phase 1 & 2
PROJECT LOCATION:
Plot No. 2447 / 2008 / 2 Block ” A ” Gerezani
Dar Es Salaam, Tanzania.
NAME OF CLIENT:
Trans African Logistics Limited
PROJECT DURATION:
March 2009 – October 2010
PROJECT COST:
USD. 2, 200, 000.00
PROJECT DESCRIPTION:
In the year 2009 Trans African Logistics Limited proposed to have a bonded yard and customs offices which would reduce congestions of customs formalities at the Sea Port of Dar Es Salaam.
The project was financed by Sharaff Shipping Agency from Dubai, the mother company of Trans African Logistics Limited. Phase – 1 was based on Civil Works Designs for the Car Parking Area, which will be occupied by imported cars from the port which are ready for customs formalities.
The project involved Pavement Design with the corresponding designs of pavement structural sub-layers of sub-grade, sub-base and base coarse for the type of load specified. Phase – 2 was based on the design of two storey building which will be used for TRA customs offices and Banking Services.
The building is a pure Frame Structure supported by RC Columns, Beams, Strips and Pad Foundations.
SCOPE OF WORK:
• Feasibility Study
• Preliminary Design
• Detailed Design
• Tender Management
• Site Construction Works Monitoring
• Quality Control of Site Works and Construction Material
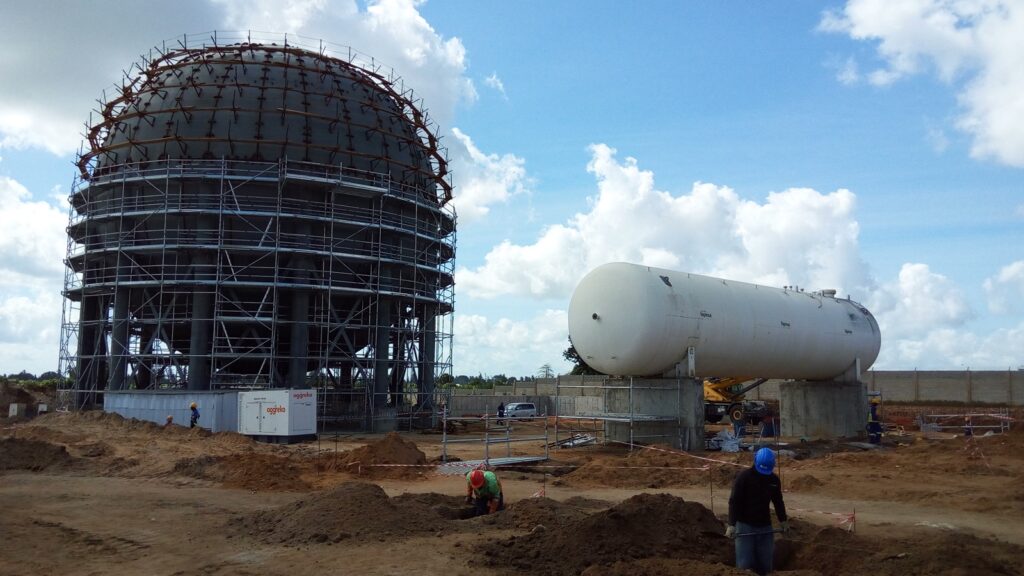
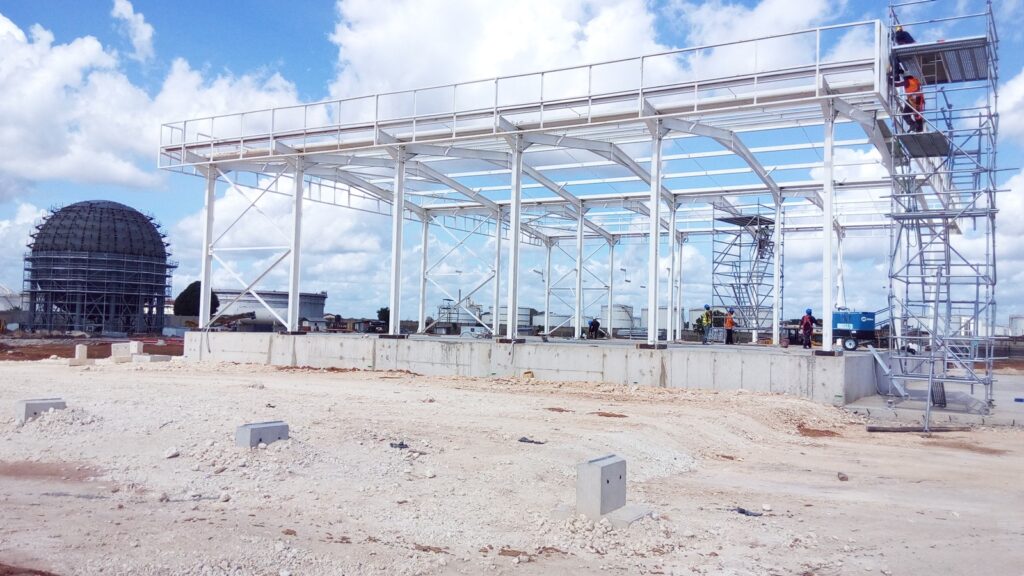
PROJECT NAME:
Consultancy Services for Design and Site Construction Monitoring of New Kigamboni LPG Depot Phase 1 & 2
PROJECT LOCATION:
Plot No. 1/2 Vijibweni Kigamboni
Dar Es Salaam, Tanzania.
NAME OF CLIENT:
Oryx Gas Tanzania Limited
PROJECT DURATION:
November 2014 – May 2015
PROJECT COST:
USD. 948, 215, 000.00
PROJECT DESCRIPTION:
Following major growth in the economy of Tanzania and demand for the use of oil and gas, from the year 2013 ORYX Gas Tanzania Limited decided to expand reserve and supply of oil and gas products in the region. Among the locations which were found to be of great priorities for having a good reserve of LPG was Vijibweni at Kigamboni Area in Dar Es Salaam, Tanzania. In this project ESM Consulting Engineers Co Ltd was appointed to be the main consultant and Project Manager in Civil and Structures Works. This project was designed to provide services to all customers living and operating their factories in the city of Dar Es Salaam plus other regions of the mainland Tanzania and neighbour countries of East Africa. The project had several components such as Foundations Supports Systems for LPG Spherical and Bullet Tanks, LPG Cylinder Filling Plant, Main Office Block, Rigid Pavement for Trucks Roads, Walkways and Parking Area.
SCOPE OF WORK:
• Feasibility Study
• Preliminary Design
• Detailed Design
• Tender Management
• Site Construction Works Monitoring
• Quality Control of Site Works and Construction Material


PROJECT NAME:
Consultancy Services for Detailed Engineering Design and Site Construction Monitoring of New Kigamboni LPG Depot Phase 1 & 2
PROJECT LOCATION:
Plot No. 1/2 Vijibweni Kigamboni
Dar Es Salaam, Tanzania.
NAME OF CLIENT:
Oryx Gas Tanzania Limited
PROJECT DURATION:
November 2014 – May 2015
PROJECT COST:
USD. 948, 215, 000.00
PROJECT DESCRIPTION:
Following major growth in the economy of Tanzania and demand for the use of oil and gas, from the year 2013 ORYX Gas Tanzania Limited decided to expand reserve and supply of oil and gas products in the region. Among the locations which were found to be of great priorities for having a good reserve of LPG was Vijibweni at Kigamboni Area in Dar Es Salaam, Tanzania. In this project ESM Consulting Engineers Co Ltd was appointed to be the main consultant and Project Manager in Civil and Structures Works. This project was designed to provide services to all customers living and operating their factories in the city of Dar Es Salaam plus other regions of the mainland Tanzania and neighbour countries of East Africa. The project had several components such as Foundations Supports Systems for LPG Spherical and Bullet Tanks, LPG Cylinder Filling Plant, Main Office Block, Rigid Pavement for Trucks Roads, Walkways and Parking Area.
SCOPE OF WORK:
• Feasibility Study
• Preliminary Design
• Detailed Design
• Tender Management
• Site Construction Works Monitoring
• Quality Control of Site Works and Construction Material

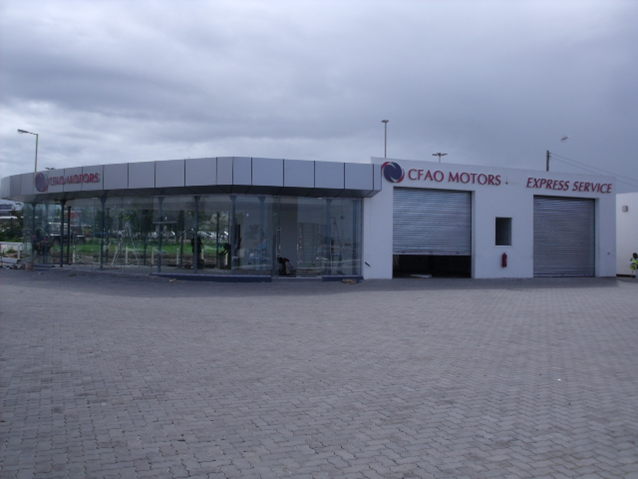
PROJECT NAME:
Consultancy Services for Design and Site Construction Monitoring of Show Room for Commercial Vehicle, Office & Service Bays.
PROJECT LOCATION:
Mlimani City Area – Mandela Road
Dar Es Salaam, Tanzania.
NAME OF CLIENT:
CFAO Motors Tanzania Limited
PROJECT DURATION:
April 2011 – October 2011
PROJECT COST:
USD. 300, 000.00
PROJECT DESCRIPTION:
Due to the growth of market demand on purchase of brand new cars and availability of reliable motor vehicle service providers in the region of Dar Es Salaam, CFAO Motors decided to expand centres for provision of such services in the areas where there is a leading indication on the market demand.
In the year 2011, CFAO Motors managed to secure a prestige location at Mlimani City Area where such services can be provided at an attractive customers and marketing environment. The decision to secure the plot was supported by development plan where a team of consultants was engaged for the assignment of designing and developing the facility and infrastructure associated with Structures and Civil Works. The project intended for construction of a modern light structure to be used as a show room and customers service office for advertisement of brand new luxury personal cars for sale to the Dar Es Salaam market. Business targets are based on but not limited to customers in Kinondoni District in Dar Es Salaam Region.
SCOPE OF WORK:
• Feasibility Study
• Preliminary Design
• Detailed Design
• Tender Management
• Site Construction Works Monitoring
• Quality Control of Site Works and Construction Material


PROJECT NAME:
Consultancy Services for Detailed Engineering Design and Site Construction Monitoring of Show Room for Commercial Vehicle, Office & Service Bays.
PROJECT LOCATION:
Mlimani City Area – Mandela Road
Dar Es Salaam, Tanzania.
NAME OF CLIENT:
CFAO Motors Tanzania Limited
PROJECT DURATION:
April 2011 – October 2011
PROJECT COST:
USD. 300, 000.00
PROJECT DESCRIPTION:
Due to the growth of market demand on purchase of brand new cars and availability of reliable motor vehicle service providers in the region of Dar Es Salaam, CFAO Motors decided to expand centres for provision of such services in the areas where there is a leading indication on the market demand.
In the year 2011, CFAO Motors managed to secure a prestige location at Mlimani City Area where such services can be provided at an attractive customers and marketing environment. The decision to secure the plot was supported by development plan where a team of consultants was engaged for the assignment of designing and developing the facility and infrastructure associated with Structures and Civil Works. The project intended for construction of a modern light structure to be used as a show room and customers service office for advertisement of brand new luxury personal cars for sale to the Dar Es Salaam market. Business targets are based on but not limited to customers in Kinondoni District in Dar Es Salaam Region.
SCOPE OF WORK:
• Feasibility Study
• Preliminary Design
• Detailed Design
• Tender Management
• Site Construction Works Monitoring
• Quality Control of Site Works and Construction Material
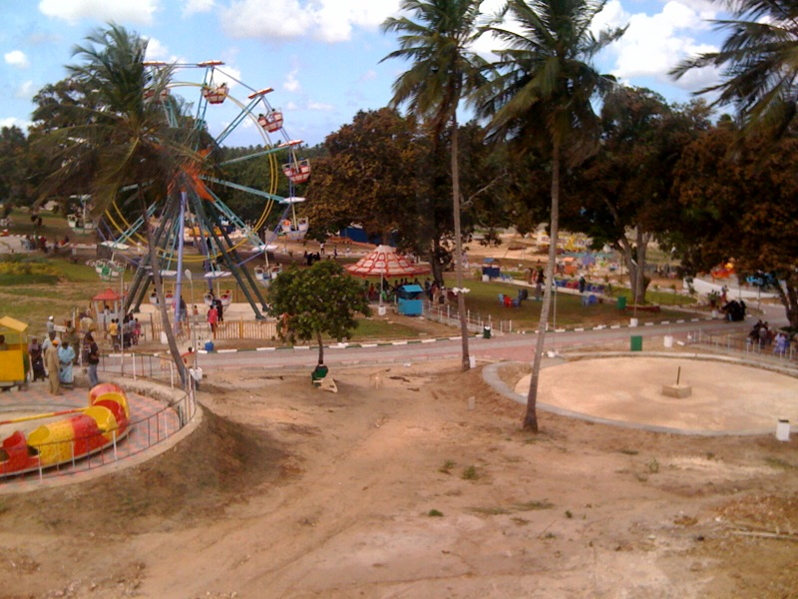

PROJECT NAME:
Consultancy Services for Design and Site Construction Monitoring of New Fun City and Amusement Parks.
PROJECT LOCATION:
Tuangoma – Kigamboni Area
Dar Es Salaam, Tanzania.
NAME OF CLIENT:
Fairy Land Amusement Park Limited
PROJECT DURATION:
February 2010 – October 2010
PROJECT COST:
USD. 3, 800, 000.00
PROJECT DESCRIPTION:
Based on the market survey that was conducted by Fairy Land Amusement Park Limited before the year 2010, it was revealed that the demand for entertainment of kids and families in the city of Dar Es Salaam was very high. It came to the idea of economic evaluation that investment of amusement park would be ideal for profit generation and same time achieving the highest level of entertainment to the people of the city. It was decided that experts in Civil and Structures Designs should be involved for the Consultancy Services of all Foundation Systems for the amusements Machines, Cottages and Office Buildings which will provide service to the users and staffs.
The Kigamboni Fun-City Amusement Park is an amazing park with lots of amusement facilities that can entertain both kids and adults. The project implementation involved Civil and Structures Works for different Structures listed below:
• Reception Building and Cottages
• Long Flume and Striking Cars
• Super Jet and Caterpillar
• Break Dance and Mini Flight
• Ferris Wheel and Jumping Frog
• Roller Coaster & Swinger / Tsunami
• Sun Moon and Tora-Tora
• Free Fall and Columbus
• Cyclone and Santa-Coach
• Flying Carousal and Wave Pool
SCOPE OF WORK:
• Feasibility Study
• Preliminary Design
• Detailed Design
• Tender Management
• Site Construction Works Monitoring
• Quality Control of Site Works and Construction Material


PROJECT NAME:
Consultancy Services for Design and Site Construction Monitoring of New Fun City and Amusement Parks
PROJECT LOCATION:
Tuangoma – Kigamboni Area
Dar Es Salaam, Tanzania.
NAME OF CLIENT:
Fairy Land Amusement Park Limited
PROJECT DURATION:
February 2010 – October 2010
PROJECT COST:
USD. 3, 800, 000.00
PROJECT DESCRIPTION:
Based on the market survey that was conducted by Fairy Land Amusement Park Limited before the year 2010, it was revealed that the demand for entertainment of kids and families in the city of Dar Es Salaam was very high. It came to the idea of economic evaluation that investment of amusement park would be ideal for profit generation and same time achieving the highest level of entertainment to the people of the city. It was decided that experts in Civil and Structures Designs should be involved for the Consultancy Services of all Foundation Systems for the amusements Machines, Cottages and Office Buildings which will provide service to the users and staffs.
The Kigamboni Fun-City Amusement Park is an amazing park with lots of amusement facilities that can entertain both kids and adults. The project implementation involved Civil and Structures Works for different Structures listed below:
• Reception Building and Cottages
• Long Flume and Striking Cars
• Super Jet and Caterpillar
• Break Dance and Mini Flight
• Ferris Wheel and Jumping Frog
• Roller Coaster & Swinger / Tsunami
• Sun Moon and Tora-Tora
• Free Fall and Columbus
• Cyclone and Santa-Coach
• Flying Carousal and Wave Pool
SCOPE OF WORK:
• Feasibility Study
• Preliminary Design
• Detailed Design
• Tender Management
• Site Construction Works Monitoring
• Quality Control of Site Works and Construction Material

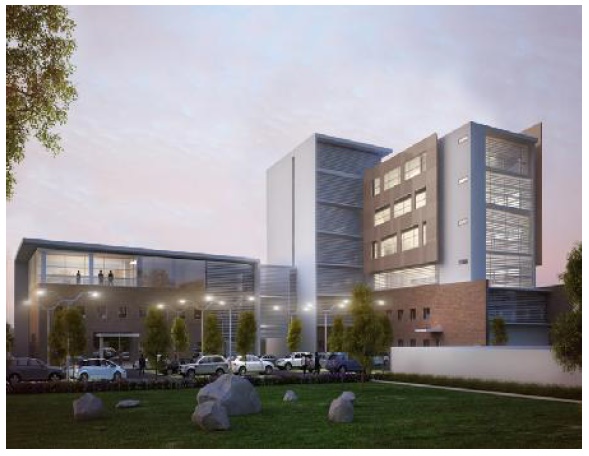
PROJECT NAME:
Consultancy Services for Design and Site Construction Monitoring of New Office Towers
PROJECT LOCATION:
Plot No. 50 Block [ C ] Makongoro Area – Mwanza, Tanzania
Mwanza, Tanzania.
NAME OF CLIENT:
The Central Bank of Tanzania [ BOT ]
PROJECT DURATION:
December 2014 – December 2020
PROJECT COST:
USD. 20, 000, 000.00
PROJECT DESCRIPTION:
There has been a major growth of business around the Great Lakes for the past ten years from the year 2010. The growth has impacted several Private Companies, Government Agencies, Banks and NGO’s to have new branches established together with the increase of the number of both mechanized and non mechanized business men. After this realization, it was agreed by the administration BOT headquarters to provide New Office Facilities in Mwanza Region where The New BOT Mwanza Branch will be constructed in order to cater for the projected future business growth and demand.
The project has been designed of reinforced concrete frame structures with capabilities to withstand both vertical and lateral stresses. The building comprises of Raft Foundations, Basement Strong Rooms, Ground, Mezzanine and Typical Office Floors, Conference Halls and Roof Terrace, which has been designed to have the capacity of carrying service equipment. Conference Hall and Note Processing Zone were designed to have an open space of 13.0 meters of non obstruction for meetings and 17.0 meters for the Note Processing Equipment respectively. The building Towers have been designed with high speed elevator from the basement to the roof terrace within reinforced concrete lift shaft walls.
SCOPE OF WORK:
• Feasibility Study
• Preliminary Design
• Detailed Design
• Tender Management
• Site Construction Works Monitoring
• Quality Control of Site Works and Construction Material


PROJECT NAME:
Consultancy Services for Detailed Engineering Design and Site Construction Monitoring of New Office Towers
PROJECT LOCATION:
Plot No. 50 Block [ C ] Makongoro Area – Mwanza, Tanzania
Mwanza, Tanzania.
NAME OF CLIENT:
The Central Bank of Tanzania [ BOT ]
PROJECT DURATION:
December 2014 – December 2015
PROJECT COST:
USD. 20, 000, 000.00
PROJECT DESCRIPTION:
There has been a major growth of business around the Great Lakes for the past ten years from the year 2010. The growth has impacted several Private Companies, Government Agencies, Banks and NGO’s to have new branches established together with the increase of the number of both mechanized and non mechanized business men. After this realization, it was agreed by the administration BOT headquarters to provide New Office Facilities in Mwanza Region where The New BOT Mwanza Branch will be constructed in order to cater for the projected future business growth and demand.
The project has been designed of reinforced concrete frame structures with capabilities to withstand both vertical and lateral stresses. The building comprises of Raft Foundations, Basement Strong Rooms, Ground, Mezzanine and Typical Office Floors, Conference Halls and Roof Terrace, which has been designed to have the capacity of carrying service equipment. Conference Hall and Note Processing Zone were designed to have an open space of 13.0 meters of non obstruction for meetings and 17.0 meters for the Note Processing Equipment respectively. The building Towers have been designed with high speed elevator from the basement to the roof terrace within reinforced concrete lift shaft walls.
SCOPE OF WORK:
• Feasibility Study
• Preliminary Design
• Detailed Design
• Tender Management
• Site Construction Works Monitoring
• Quality Control of Site Works and Construction Material
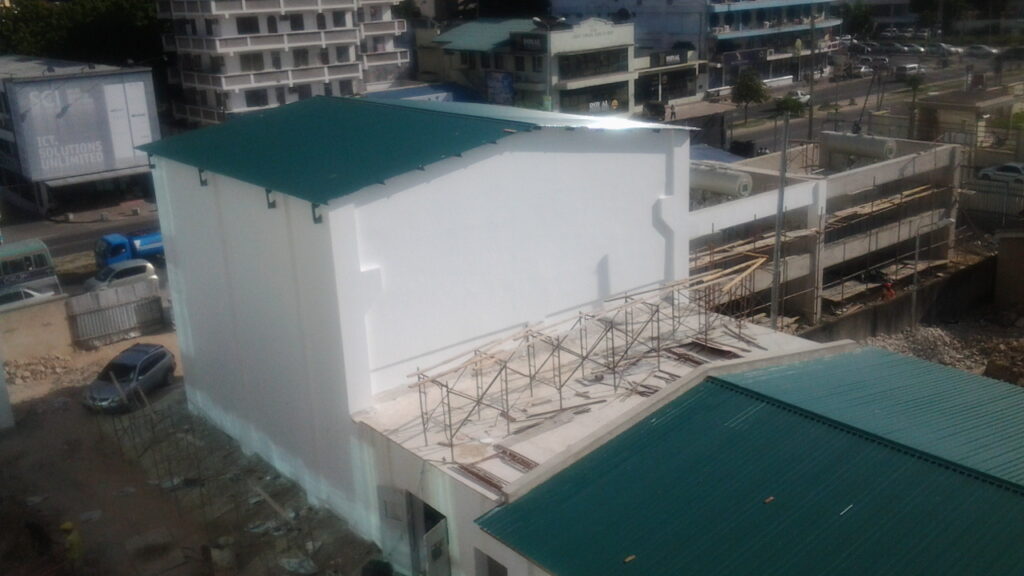

PROJECT NAME:
Consultancy Services for Design and Site Construction Monitoring of New Office Building and Power Station Hub
PROJECT LOCATION:
TANESCO : Kinondoni Zone Office & City Centre Sub Station
Dar Es Salaam, Tanzania.
NAME OF CLIENT:
Tanzania Electric Supplies Limited & HIFAB
PROJECT DURATION:
December 2012 – May 2013
PROJECT COST:
USD. 18, 000, 000.00
PROJECT DESCRIPTION:
The Government of Tanzania has been facing several challenges to cater for rapid growth in power demand especially for high rise buildings in the City Centres, which recently have been in the pick of emerging in the city of Dar Es Salaam, Tanzania. The project involved construction of two sites. The First One is the Office Building for Management and Power Distribution Control Systems located at Mikocheni Area and The Second One is the Building for Power Station HUB located along Bibi Titi Mohamed Road at the City Centre.
This project comprised of Reinforced Concrete Space Frame Structures for both The Office Building and The Power Station Hub. The Office Building was designed to have 2-Storeys of Reinforced Concrete Structure and Power Station Hub was designed of Double Volume Reinforced Concrete Frame Structure for Power Transformers, Machineries and Control Units. The Power Station Hub was designed of High Strength Reinforced Concrete Foundations and High Voltage Cable Handling Tunnels for the Outdoor Power Transformers.
SCOPE OF WORK:
• Feasibility Study
• Preliminary Design
• Detailed Design
• Tender Management
• Site Construction Works Monitoring
• Quality Control of Site Works and Construction Material


PROJECT NAME:
Consultancy Services for Detailed Engineering Design and Site Construction Monitoring of New Office Building and Power Station Hub
PROJECT LOCATION:
TANESCO: Kinondoni Zone Office & City Centre Sub Station
Dar Es Salaam, Tanzania.
NAME OF CLIENT:
Tanzania Electric Supplies Limited & HIFAB
PROJECT DURATION:
December 2012 – May 2013
PROJECT COST:
USD. 18, 000, 000.00
PROJECT DESCRIPTION:
The Government of Tanzania has been facing several challenges to cater for rapid growth in power demand, especially for high-rise buildings in the City Centres, which recently have been in the pick of emerging in the city of Dar Es Salaam, Tanzania. The project involved the construction of two sites. The First One is the Office Building for Management and Power Distribution Control Systems located in Mikocheni Area and The Second One is the Building for Power Station HUB located along Bibi Titi Mohamed Road in the City Centre.
This project comprised of Reinforced Concrete Space Frame Structures for both The Office Building and The Power Station Hub. The Office Building was designed to have 2-Storeys of Reinforced Concrete Structure and Power Station Hub was designed of Double Volume Reinforced Concrete Frame Structure for Power Transformers, Machineries and Control Units. The Power Station Hub was designed of High Strength Reinforced Concrete Foundations and High Voltage Cable Handling Tunnels for the Outdoor Power Transformers.
SCOPE OF WORK:
• Feasibility Study
• Preliminary Design
• Detailed Design
• Tender Management
• Site Construction Works Monitoring
• Quality Control of Site Works and Construction Material
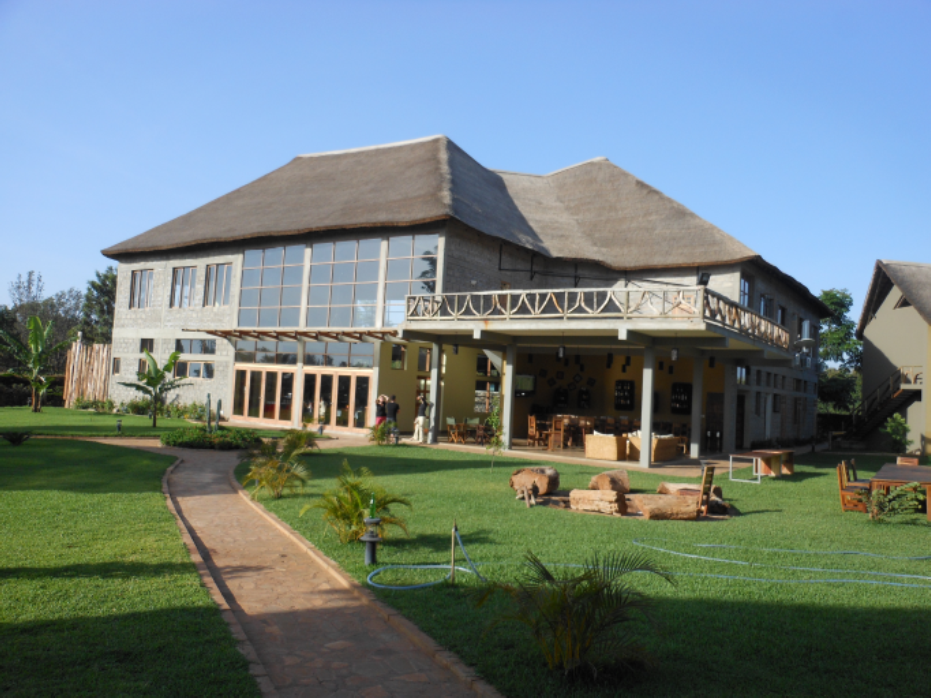

PROJECT NAME:
Consultancy Services for Design and Site Construction Monitoring of Weru-Weru River Lodge
PROJECT LOCATION:
Hai District
Kilimanjaro, Tanzania.
NAME OF CLIENT:
Asante Tours and Safaris Limited
PROJECT DURATION:
May 2010 – April 2012
PROJECT COST:
USD. 3, 200, 000.00
PROJECT DESCRIPTION:
The Management of Asante Tours and Safaris Ltd conducted a survey for the local region demand on Tourist Facilities and Hospitality based on their destinations and transits. The Management came with the decision to invest on a Modern African Traditional and Tourist Lodge, which will help in the facilitation of tourist services for the people coming from different parts of the World. In this project ESM Consulting Engineers Co. Ltd was appointed to be the main Civil and Structures Consulting Engineer. The project involved Detailed Engineering Designs and Construction Site Works Monitoring of the New Weru-Weru River Lodge whose construction involved use of:
Reinforced Concrete : In the design of reinforced concrete we were involved in detailed design of double and Single Storey Units of cottages where foundations, beams, floor slabs and columns were involved as structural supporting elements.
Structural Steel: In Structural Steel we were involved in the design of Sub-Elements of structural supports for floors and access staircases in some of the regions.
Structural Timber: In Structural Timber Staircases and Recreation units were designed and constructed to be covered with natural leaves from coconut trees as roof shed.
SCOPE OF WORK:
• Feasibility Study
• Preliminary Design
• Detailed Design
• Tender Management
• Site Construction Works Monitoring
• Quality Control of Site Works and Construction Material


PROJECT NAME:
Consultancy Services for Detailed Engineering Design and Site Construction Monitoring of Weru-Weru River Lodge
PROJECT LOCATION:
Hai District
Kilimanjaro, Tanzania.
NAME OF CLIENT:
Asante Tours and Safaris Limited
PROJECT DURATION:
May 2010 – April 2012
PROJECT COST:
USD. 3, 200, 000.00
PROJECT DESCRIPTION:
The Management of Asante Tours and Safaris Ltd conducted a survey for the local region demand on Tourist Facilities and Hospitality based on their destinations and transits. The Management came with the decision to invest on a Modern African Traditional and Tourist Lodge, which will help in the facilitation of tourist services for the people coming from different parts of the World. In this project ESM Consulting Engineers Co. Ltd was appointed to be the main Civil and Structures Consulting Engineer. The project involved Detailed Engineering Designs and Construction Site Works Monitoring of the New Weru-Weru River Lodge whose construction involved use of:
Reinforced Concrete : In the design of reinforced concrete we were involved in detailed design of double and Single Storey Units of cottages where foundations, beams, floor slabs and columns were involved as structural supporting elements.
Structural Steel: In Structural Steel we were involved in the design of Sub-Elements of structural supports for floors and access staircases in some of the regions.
Structural Timber: In Structural Timber Staircases and Recreation units were designed and constructed to be covered with natural leaves from coconut trees as roof shed.
SCOPE OF WORK:
• Feasibility Study
• Preliminary Design
• Detailed Design
• Tender Management
• Site Construction Works Monitoring
• Quality Control of Site Works and Construction Material


PROJECT NAME:
Consultancy Services for Design and Site Construction Monitoring of New Storage Warehouses
PROJECT LOCATION:
PEPSI – SBC Main Factory – Vingunguti
Dar Es Salaam, Tanzania.
NAME OF CLIENT:
PEPSI Tanzania Limited
PROJECT DURATION:
August 2010 – December 2011
PROJECT COST:
USD. 3, 600, 000.00
PROJECT DESCRIPTION:
From the year 2010, PEPSI Tanzania Limited has been required to comply with International Standards for the quality and hygiene of it’s storage facilities. Upon that requirement ESM Consulting Engineers Co Ltd was selected to be the main Civil and Structures Consulting Engineer for the Upgrading and Construction of New Infrastructure who will advise and design all parameters involving Civil and Structures Works.
The project involved Detailed Structural Design of Structural Steel Works for New Industrial Buildings and use of Reinforced Concrete Foundations for supporting of the structures. On the course of Project Implementation ESM Consulting Engineers Co. Ltd was involved in three buildings. Two Buildings were 2-Storeys and the last one was designed to be Single Storey Portal Frame Structure.
SCOPE OF WORK:
• Feasibility Study
• Preliminary Design
• Detailed Design
• Tender Management
• Site Construction Works Monitoring
• Quality Control of Site Works and Construction Material


PROJECT NAME:
Consultancy Services for Detailed Engineering Design and Site Construction Monitoring of New Storage Warehouses
PROJECT LOCATION:
PEPSI – SBC Main Factory – Vingunguti
Dar Es Salaam, Tanzania.
NAME OF CLIENT:
PEPSI Tanzania Limited
PROJECT DURATION:
August 2010 – December 2011
PROJECT COST:
USD. 3, 600, 000.00
PROJECT DESCRIPTION:
From the year 2010, PEPSI Tanzania Limited has been required to comply with International Standards for the quality and hygiene of it’s storage facilities. Upon that requirement ESM Consulting Engineers Co Ltd was selected to be the main Civil and Structures Consulting Engineer for the Upgrading and Construction of New Infrastructure who will advise and design all parameters involving Civil and Structures Works.
The project involved Detailed Structural Design of Structural Steel Works for New Industrial Buildings and use of Reinforced Concrete Foundations for supporting of the structures. On the course of Project Implementation ESM Consulting Engineers Co. Ltd was involved in three buildings. Two Buildings were 2-Storeys and the last one was designed to be Single Storey Portal Frame Structure.
SCOPE OF WORK:
• Feasibility Study
• Preliminary Design
• Detailed Design
• Tender Management
• Site Construction Works Monitoring
• Quality Control of Site Works and Construction Material
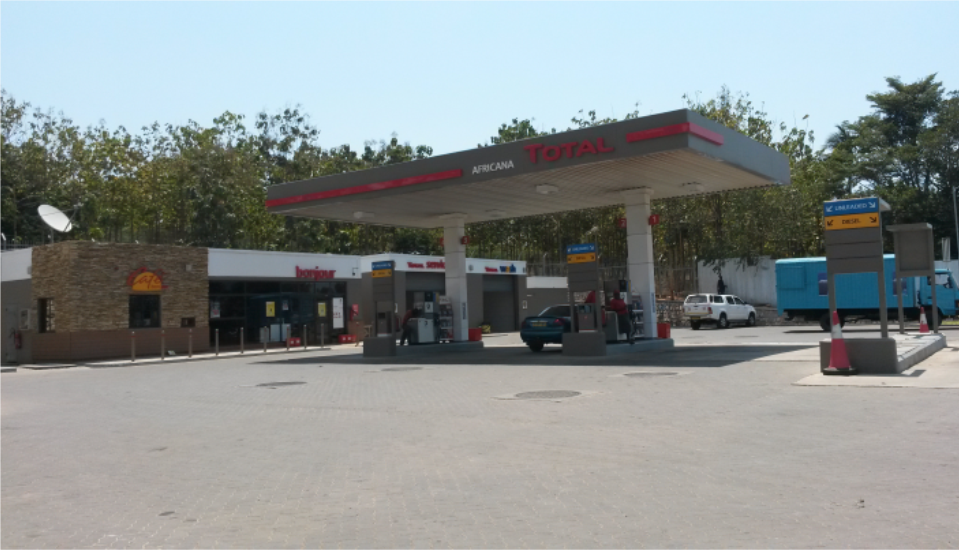

PROJECT NAME:
Consultancy Services for Design and Site Construction Monitoring of New Fuel Stations.
PROJECT LOCATION:
Sombetini & Mastercard – Arusha, Msamvu – Morogoro, Kibo – Kilimanjaro
Africana – Dar Es Salaam, Tanzania.
NAME OF CLIENT:
TOTAL Tanzania Limited
PROJECT DURATION:
January 2012 – April 2016
PROJECT COST:
USD. 3, 898, 000.00
PROJECT DESCRIPTION:
From the year 2012 Total Tanzania Limited launched a 5 years development plan for expansion of business in fuel and products in the whole country. In this development plan ESM Consulting Engineers Co Ltd was appointed as the main Civil and Structural Engineering Consulting Firm which will manage all engineering designs and associated professional management for allocated sites of Africana in Dar Es Salaam, Sombetini and Mastercard in Arusha, Msamvu in Morogoro and Kibo in Kilimanjaro. All these Service Stations were at the selected prestige locations for the sales of energy products for TOTAL Tanzania Limited. The stations were designed to save all the allocated sites in respective regions for all types of users in petroleum products and accessories.
All the stations were designed to have the following facilities:
• Fuel Pumps under the Shed / Canopy : Made of structural steel members and external cladding.
• Shops and Offices : Made of Reinforced Concrete Elements
• Service Bay : Made of Reinforced Concrete Elements
In these stations Fuel Tanks Farms were part of the Civil Works, which was taken care as a specialized design work where by all technical items were supposed to comply with TOTAL Norms starting from material types, grades and strength. The Tank Farms Fill Sand Material was supposed to be precisely selected at the control of PH limits specified from safety manuals.
SCOPE OF WORK:
• Feasibility Study
• Preliminary Design
• Detailed Design
• Tender Management
• Site Construction Works Monitoring
• Quality Control of Site Works and Construction Material


PROJECT NAME:
Consultancy Services for Detailed Engineering Design and Site Construction Monitoring of New Fuel Stations.
PROJECT LOCATION:
Sombetini & Mastercard – Arusha, Msamvu – Morogoro, Kibo – Kilimanjaro
Africana – Dar Es Salaam, Tanzania.
NAME OF CLIENT:
TOTAL Tanzania Limited
PROJECT DURATION:
January 2012 – April 2016
PROJECT COST:
USD. 3, 898, 000.00
PROJECT DESCRIPTION:
From the year 2012 Total Tanzania Limited launched a 5 years development plan for expansion of business in fuel and products in the whole country. In this development plan ESM Consulting Engineers Co Ltd was appointed as the main Civil and Structural Engineering Consulting Firm which will manage all engineering designs and associated professional management for allocated sites of Africana in Dar Es Salaam, Sombetini and Mastercard in Arusha, Msamvu in Morogoro and Kibo in Kilimanjaro. All these Service Stations were at the selected prestige locations for the sales of energy products for TOTAL Tanzania Limited. The stations were designed to save all the allocated sites in respective regions for all types of users in petroleum products and accessories.
All the stations were designed to have the following facilities:
• Fuel Pumps under the Shed / Canopy : Made of structural steel members and external cladding.
• Shops and Offices : Made of Reinforced Concrete Elements
• Service Bay : Made of Reinforced Concrete Elements
In these stations Fuel Tanks Farms were part of the Civil Works, which was taken care as a specialized design work where by all technical items were supposed to comply with TOTAL Norms starting from material types, grades and strength. The Tank Farms Fill Sand Material was supposed to be precisely selected at the control of PH limits specified from safety manuals.
SCOPE OF WORK:
• Feasibility Study
• Preliminary Design
• Detailed Design
• Tender Management
• Site Construction Works Monitoring
• Quality Control of Site Works and Construction Material
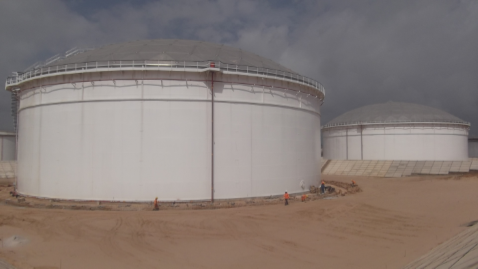
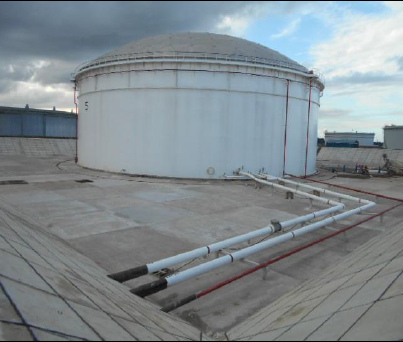
PROJECT NAME:
Consultancy Services for Design and Site Construction Monitoring of New Pavement and Refurbishment of Existing Bund Walls for Fuel Tanks S05 & S06.
PROJECT LOCATION:
Plot No. 03 Vijibweni Area
Kigamboni – Dar Es Salaam, Tanzania
NAME OF CLIENT:
Tanzania International Petroleum Reserves Limited – TIPER
PROJECT DURATION:
June 2016 – June 2017
PROJECT COST:
USD. 580, 000.00
PROJECT DESCRIPTION:
From the year 2015, Tanzania International Petroleum Reserves Limited – TIPER was instructed by the Government to ensure that all infrastructure previously used for storage and refinery of petroleum crude oils are upgraded in order to cater for the future market demand from within the country and neighbour countries of East Africa. Following to this instruction from the Government, TIPER appointed ESM Consulting Engineers Co. Ltd to design and monitor site construction works allocated for the scope of works for Phase 1 on Fuel Tanks S05 and S06. The project scope involved the following project activities:
• Design and Site Construction Works Monitoring of New Pavement around the existing Fuel Tanks S05 and S06.
• Design and Site Construction Works Monitoring of New Drainage Facilities for both Tanks S05 and S06
• Design and Site Construction Works Monitoring for Refurbishment of Existing Bund Walls and Construction of New Access Rumps for both Tanks S05 and S06
SCOPE OF WORK:
• Feasibility Study
• Preliminary Design
• Detailed Design
• Tender Management
• Site Construction Works Monitoring
• Quality Control of Site Works and Construction Material


PROJECT NAME:
Consultancy Services for Detailed Engineering Design and Site Construction Monitoring of New Pavement and Refurbishment of Existing Bund Walls for Fuel Tanks S05 & S06.
PROJECT LOCATION:
Plot No. 03 Vijibweni Area
Kigamboni – Dar Es Salaam, Tanzania
NAME OF CLIENT:
Tanzania International Petroleum Reserves Limited – TIPER
PROJECT DURATION:
June 2016 – June 2017
PROJECT COST:
USD. 580, 000.00
PROJECT DESCRIPTION:
From the year 2015, Tanzania International Petroleum Reserves Limited – TIPER was instructed by the Government to ensure that all infrastructure previously used for storage and refinery of petroleum crude oils are upgraded in order to cater for the future market demand from within the country and neighbour countries of East Africa. Following to this instruction from the Government, TIPER appointed ESM Consulting Engineers Co. Ltd to design and monitor site construction works allocated for the scope of works for Phase 1 on Fuel Tanks S05 and S06. The project scope involved the following project activities:
• Design and Site Construction Works Monitoring of New Pavement around the existing Fuel Tanks S05 and S06.
• Design and Site Construction Works Monitoring of New Drainage Facilities for both Tanks S05 and S06
• Design and Site Construction Works Monitoring for Refurbishment of Existing Bund Walls and Construction of New Access Rumps for both Tanks S05 and S06
SCOPE OF WORK:
• Feasibility Study
• Preliminary Design
• Detailed Design
• Tender Management
• Site Construction Works Monitoring
• Quality Control of Site Works and Construction Material


PROJECT NAME:
Consultancy Services for Design and Site Construction Monitoring of 10 – Storey of Reinforced Concrete Commercial Building
PROJECT LOCATION:
Plot No. 03 Block [ O ] Kuu Street
Dodoma, Tanzania.
NAME OF CLIENT:
The Society of The Precious Blood – Tanzania Vicariate
PROJECT DURATION:
June 2010 – October 2010
PROJECT COST:
USD. 6, 800, 000.00
PROJECT DESCRIPTION:
Due to high demand of Prestige Rentable Commercial Spaces in the City Center of Dodoma Region, The Society of The Precious Blood Tanzania Vicariate, decided to put down a proposal for the construction of 10 – Storey of Reinforced Concrete Commercial Building in The City Centre for business purposes in order to generate Revenues for the Society. After the proposal was approved by the Society, ESM Consulting Engineers Co. Ltd was appointed to be the main Civil and Structures Engineering Consultants for the project. The project comprised of reinforced concrete 3D Space Frame Building with capability to withstand both vertical and lateral stresses. The Commercial Building comprises of project items briefly described below:
• Reinforced concrete Raft Foundation
• Reinforced concrete basement to be used for car parking
• Ground, Mezzanine, Typical Office Floors, Conference Halls and Roof Terrace.
The roof terrace has been designed to have the capability of carrying service equipment. Conference hall was designed for the ability to support an open space of 15 meters of clear space of vision during conference meetings. The building was designed and provided with high speed elevator from The Basement Level to the Roof Terrace enclosed within Reinforced Concrete Lift Shaft Walls.
SCOPE OF WORK:
• Feasibility Study
• Preliminary Design
• Detailed Design
• Tender Management
• Site Construction Works Monitoring
• Quality Control of Site Works and Construction Material


PROJECT NAME:
Consultancy Services for Detailed Engineering Design and Site Construction Monitoring of 10 – Storey of Reinforced Concrete Commercial Building
PROJECT LOCATION:
Plot No. 03 Block [ O ] Kuu Street
Dodoma, Tanzania.
NAME OF CLIENT:
The Society of The Precious Blood – Tanzania Vicariate
PROJECT DURATION:
June 2010 – October 2010
PROJECT COST:
USD. 6, 800, 000.00
PROJECT DESCRIPTION:
Due to high demand of Prestige Rentable Commercial Spaces in the City Centre of Dodoma Region, The Society of The Precious Blood Tanzania Vicariate, decided to put down a proposal for the construction of 10 – Storey of Reinforced Concrete Commercial Building in The City Centre for business purposes in order to generate Revenues for the Society. After the proposal was approved by the Society, ESM Consulting Engineers Co. Ltd was appointed to be the main Civil and Structures Engineering Consultants for the project. The project comprised of reinforced concrete 3D Space Frame Building with capability to withstand both vertical and lateral stresses. The Commercial Building comprises of project items briefly described below:
• Reinforced concrete Raft Foundation
• Reinforced concrete basement to be used for car parking
• Ground, Mezzanine, Typical Office Floors, Conference Halls and Roof Terrace.
The roof terrace has been designed to have the capability of carrying service equipment. Conference hall was designed for the ability to support an open space of 15 meters of clear space of vision during conference meetings. The building was designed and provided with high speed elevator from The Basement Level to the Roof Terrace enclosed within Reinforced Concrete Lift Shaft Walls.
SCOPE OF WORK:
• Feasibility Study
• Preliminary Design
• Detailed Design
• Tender Management
• Site Construction Works Monitoring
• Quality Control of Site Works and Construction Material

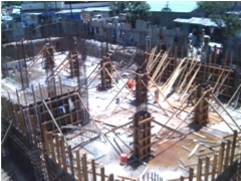
PROJECT NAME:
Consultancy Services for Design and Site Construction Monitoring of 10 – Storey of Reinforced Concrete Commercial Building
PROJECT LOCATION:
Plot No. 29 & 33 Block [ N ] Faru Street
Kariakoo Dar Es Salaam, Tanzania
NAME OF CLIENT:
Haha Investment Limited
PROJECT DURATION:
July 2010 – October 2010
PROJECT COST:
USD. 6, 500, 000.00
PROJECT DESCRIPTION:
Following high demand of Commercial and Residence Rentable Spaces in the city of Dar Es Salaam, Haha Investment Limited made a business proposal for the construction of 10 – Storey of Reinforced Concrete Building, which will be used for both Commercial and Residential purposes in the City Centre of Dar Es Salaam. After the proposal was approved by Haha Investment Limited, ESM Consulting Engineers Co Ltd was appointed to be the main Civil and Structures Engineering Consultants for the project.
The project comprised of reinforced concrete 3D Space Frame Building with capability to withstand both vertical and lateral stresses. The building comprises of project items briefly described below:
• Reinforced concrete raft foundation
• Reinforced concrete basement storage rooms
• Reinforced Concrete Ground, Mezzanine, Typical Floors and Roof Terrace
The Roof terrace has been designed to have enough space for users recreations and related social functions.
SCOPE OF WORK:
• Feasibility Study
• Preliminary Design
• Detailed Design
• Tender Management
• Site Construction Works Monitoring
• Quality Control of Site Works and Construction Material


PROJECT NAME:
Consultancy Services for Design and Site Construction Monitoring of 10 – Storey of Reinforced Concrete Commercial Building
PROJECT LOCATION:
Plot No. 29 & 33 Block [ N ] Faru Street
Kariakoo Dar Es Salaam, Tanzania
NAME OF CLIENT:
Haha Investment Limited
PROJECT DURATION:
July 2010 – October 2010
PROJECT COST:
USD. 6, 500, 000.00
PROJECT DESCRIPTION:
Following high demand of Commercial and Residence Rentable Spaces in the city of Dar Es Salaam, Haha Investment Limited made a business proposal for the construction of 10 – Storey of Reinforced Concrete Building, which will be used for both Commercial and Residential purposes in the City Center of Dar Es Salaam. After the proposal was approved by Haha Investment Limited, ESM Consulting Engineers Co Ltd was appointed to be the main Civil and Structures Engineering Consultants for the project.
The project comprised of reinforced concrete 3D Space Frame Building with capability to withstand both vertical and lateral stresses. The building comprises of project items briefly described below:
• Reinforced concrete raft foundation
• Reinforced concrete basement storage rooms
• Reinforced Concrete Ground, Mezzanine, Typical Floors and Roof Terrace
The Roof terrace has been designed to have enough space for users recreations and related social functions.
SCOPE OF WORK:
• Feasibility Study
• Preliminary Design
• Detailed Design
• Tender Management
• Site Construction Works Monitoring
• Quality Control of Site Works and Construction Material
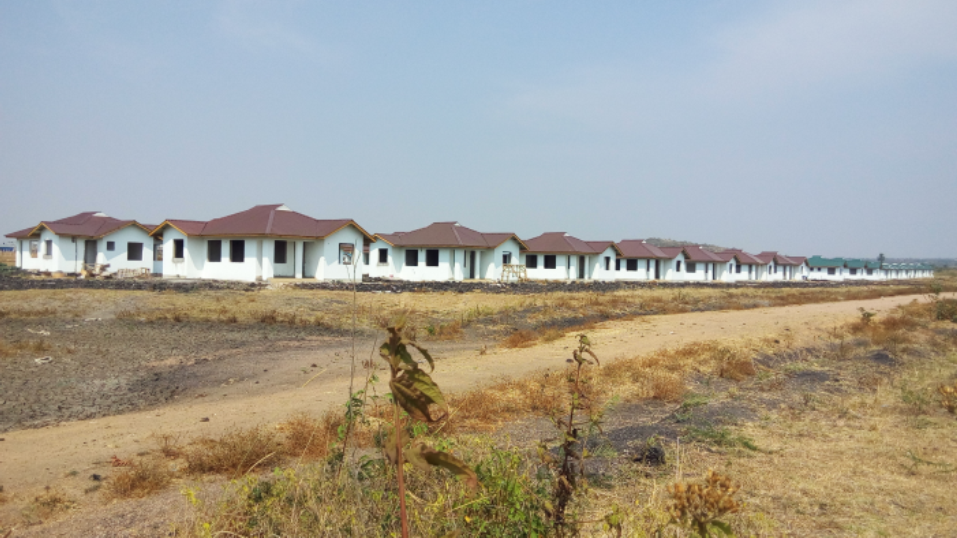

PROJECT NAME:
Consultancy Services for Design and Site Construction Monitoring of 1,500 Units of Affordable Houses Phase 1 – 3
PROJECT LOCATION:
Mwanza and Mtwara Regions, Tanzania
NAME OF CLIENT:
Watumishi Housing Company Limited
PROJECT DURATION:
June 2015 – January 2017
PROJECT COST:
USD. 1, 500, 000.00 : Phase 1
PROJECT DESCRIPTION:
The Government of Tanzania has been facing several challenges in order to cater for rapid growth of major demands in residence for Government Employees all over the country. Due to this the Government urged all Institutions and Property Developers to Express their Interest in Development of Affordable Houses which will later be sold to the Government Employees in order to reduce the crisis of Demand for availability of Standard and Basic Housing for all Civil Servants in the country.
Among the Institutions which showed the Interest was The Watumishi Housing Company Limited which called upon all professional consulting Firms in the country to BID for a competitive Proposal which would meet the requirements and projected budgets set for the project by the organization economists.
The Project was distributed to different regions of the country and our team won three lots which were:
• Kisesa Area in Mwanza Region : Phase 1
• Sengerema Area in Mwanza region : Phase 2
• Mtwara Region : Phase 3
SCOPE OF WORK:
• Feasibility Study
• Preliminary Design
• Detailed Design
• Tender Management
• Site Construction Works Monitoring
• Quality Control of Site Works and Construction Material


PROJECT NAME:
Consultancy Services for Design and Site Construction Monitoring of 1,500 Units of Affordable Houses Phase 1 – 3
PROJECT LOCATION:
Mwanza and Mtwara Regions, Tanzania
NAME OF CLIENT:
Watumishi Housing Company Limited
PROJECT DURATION:
June 2015 – January 2017
PROJECT COST:
USD. 1, 500, 000.00 : Phase 1
PROJECT DESCRIPTION:
The Government of Tanzania has been facing several challenges in order to cater for rapid growth of major demands in residence for Government Employees all over the country. Due to this the Government urged all Institutions and Property Developers to Express their Interest in Development of Affordable Houses which will later be sold to the Government Employees in order to reduce the crisis of Demand for availability of Standard and Basic Housing for all Civil Servants in the country.
Among the Institutions which showed the Interest was The Watumishi Housing Company Limited which called upon all professional consulting Firms in the country to BID for a competitive Proposal which would meet the requirements and projected budgets set for the project by the organization economists.
The Project was distributed to different regions of the country and our team won three lots which were:
• Kisesa Area in Mwanza Region : Phase 1
• Sengerema Area in Mwanza region : Phase 2
• Mtwara Region : Phase 3
SCOPE OF WORK:
• Feasibility Study
• Preliminary Design
• Detailed Design
• Tender Management
• Site Construction Works Monitoring
• Quality Control of Site Works and Construction Material
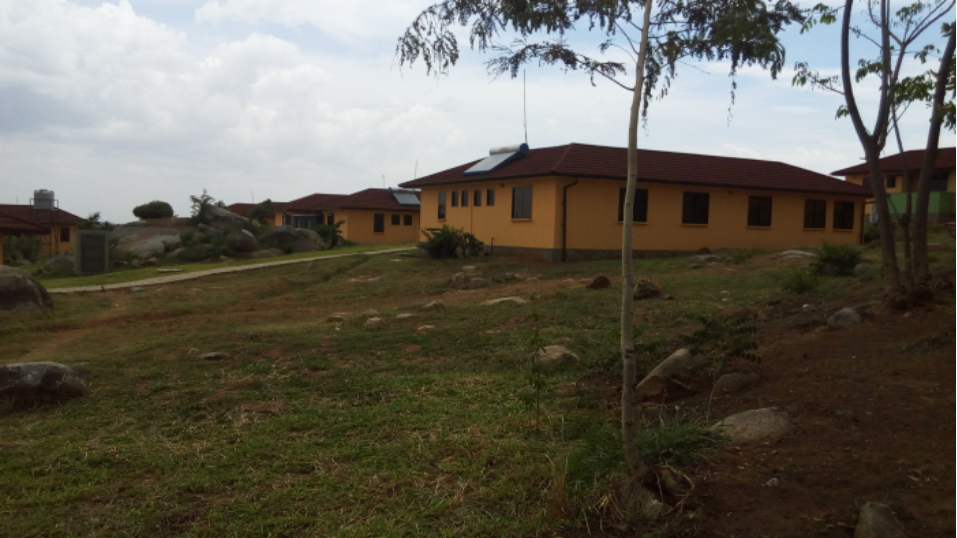

PROJECT NAME:
Consultancy Services for Design and Site Construction Monitoring of Houses and Facilities for Care, Education & Growth of Children with no Homes PHASE 1 – 3
PROJECT LOCATION:
Igelegele Bugarika Area
Mwanza, Tanzania
NAME OF CLIENT:
SOS Kinderdorf International
PROJECT DURATION:
September 2013 – October 2015
PROJECT COST:
USD. 2 968 737.00 : Phase 1
PROJECT DESCRIPTION:
From the year 2000, SOS Kinderdorf International based on the survey made had come to a decision to start developing Children Care Centres which will provide standard facilities necessary to raise a child with no parents and no home care in order to make sure they have the best care a child needs and the best education necessary to be provided with. From the survey, Mwanza region was among the selected project locations. The organization requested for professional consultants who will be interested to BID for a Design and Build Team which will be the most competitive in design and construction of Standard Affordable Houses and Facilities necessary to raise a child with the best education in the region.
ESM Consulting Engineers Co. Ltd was among the design and build team that won the BID for construction of the Village for Children with necessary Facilities.
The Project was divided in three phases which are described below :
Phase 1 : Development of Houses and Administration Blocks : From 2013 to 2015
Phase 2 : Development of Schools and recreation Centres : From 2016 to 2018
Phase 3 : Development of Support Staffs Residential houses : From 2017 to 2019
SCOPE OF WORK:
• Feasibility Study
• Preliminary Design
• Detailed Design
• Tender Management
• Site Construction Works Monitoring
• Quality Control of Site Works and Construction Material


PROJECT NAME:
Consultancy Services for Design and Site Construction Monitoring of Houses and Facilities for Care, Education & Growth of Children with no Homes PHASE 1 – 3
PROJECT LOCATION:
Igelegele Bugarika Area
Mwanza, Tanzania
NAME OF CLIENT:
SOS Kinderdorf International
PROJECT DURATION:
September 2013 – October 2015
PROJECT COST:
USD. 2 968 737.00 : Phase 1
PROJECT DESCRIPTION:
From the year 2000, SOS Kinderdorf International based on the survey made had come to a decision to start developing Children Care Centers which will provide standard facilities necessary to raise a child with no parents and no home care in order to make sure they have the best care a child needs and the best education necessary to be provided with. From the survey, Mwanza region was among the selected project locations. The organization requested for professional consultants who will be interested to BID for a Design and Build Team which will be the most competitive in design and construction of Standard Affordable Houses and Facilities necessary to raise a child with the best education in the region.
ESM Consulting Engineers Co. Ltd was among the design and build team that won the BID for construction of the Village for Children with necessary Facilities.
The Project was divided in three phases which are described below :
Phase 1 : Development of Houses and Administration Blocks : From 2013 to 2015
Phase 2 : Development of Schools and recreation Centres : From 2016 to 2018
Phase 3 : Development of Support Staffs Residential houses : From 2017 to 2019
SCOPE OF WORK:
• Feasibility Study
• Preliminary Design
• Detailed Design
• Tender Management
• Site Construction Works Monitoring
• Quality Control of Site Works and Construction Material


PROJECT NAME:
Consultancy Services for Design and Site Construction Monitoring of New Storage Warehouses 2A & 3A
PROJECT LOCATION:
Plot No 20 Nyerere Road
Dar Es Salaam, Tanzania
NAME OF CLIENT:
Tanzania Cigarette Public Limited Company
PROJECT DURATION:
June 2013 – December 2016
PROJECT COST:
USD. 2, 800, 000.00
PROJECT DESCRIPTION:
Following the requirement for compliance with JTI and International Standards in the International Market, Tanzania Cigarette Public Limited Company was supposed to upgrade all the Tobacco and Products Storage Facilities to meet the current World Standard. Based on the requirement Tanzania Cigarette Public Limited Company decided to engage a Progressive Improvement Plan for the factory. In this plan BIDS for involvement of team of consultants for the Design and Site Construction Monitoring of all Civil Works were advertised. ESM Consulting Engineers Co Ltd won the BID for provision of Engineering Consultancy Services for The Detailed Design and Site Construction Monitoring of New Storage Warehouses 2A & 3A
The project involved Detailed Structural Design of Reinforced Concrete Works for Industrial Buildings. The structure has been designed to have Reinforced Concrete Foundations, Columns and Beams which provide the global Structural Supporting System Matrix. The roof has been designed to have Reinforced Concrete Girders which holds Structural Steel Purlins.
All purlins have been fastened using angle cleats and held in stable position with minimum deflection using Anti Sag Rods.
During Detailed Design, the structure was provided with Stability on both Static and Dynamic Stresses with their respect to Load Combinations in order to come up with maximum effect of stresses to be used for Analysis and Detailed Design for optimum selection of Section Sizes and Reinforcement for the structure.
SCOPE OF WORK:
• Feasibility Study
• Preliminary Design
• Detailed Design
• Tender Management
• Site Construction Works Monitoring
• Quality Control of Site Works and Construction Material


PROJECT NAME:
Consultancy Services for Design and Site Construction Monitoring of New Storage Warehouses 2A & 3A
PROJECT LOCATION:
Plot No 20 Nyerere Road
Dar Es Salaam, Tanzania
NAME OF CLIENT:
Tanzania Cigarette Public Limited Company
PROJECT DURATION:
June 2013 – December 2016
PROJECT COST:
USD. 2, 800, 000.00
PROJECT DESCRIPTION:
Following the requirement for compliance with JTI and International Standards in the International Market, Tanzania Cigarette Public Limited Company was supposed to upgrade all the Tobacco and Products Storage Facilities to meet the current World Standard. Based on the requirement Tanzania Cigarette Public Limited Company decided to engage a Progressive Improvement Plan for the factory. In this plan BIDS for involvement of team of consultants for the Design and Site Construction Monitoring of all Civil Works were advertised. ESM Consulting Engineers Co Ltd won the BID for provision of Engineering Consultancy Services for The Detailed Design and Site Construction Monitoring of New Storage Warehouses 2A & 3A
The project involved Detailed Structural Design of Reinforced Concrete Works for Industrial Buildings. The structure has been designed to have Reinforced Concrete Foundations, Columns and Beams which provide the global Structural Supporting System Matrix. The roof has been designed to have Reinforced Concrete Girders which holds Structural Steel Purlins.
All purlins have been fastened using angle cleats and held in stable position with minimum deflection using Anti Sag Rods.
During Detailed Design, the structure was provided with Stability on both Static and Dynamic Stresses with their respect to Load Combinations in order to come up with maximum effect of stresses to be used for Analysis and Detailed Design for optimum selection of Section Sizes and Reinforcement for the structure.
SCOPE OF WORK:
• Feasibility Study
• Preliminary Design
• Detailed Design
• Tender Management
• Site Construction Works Monitoring
• Quality Control of Site Works and Construction Material

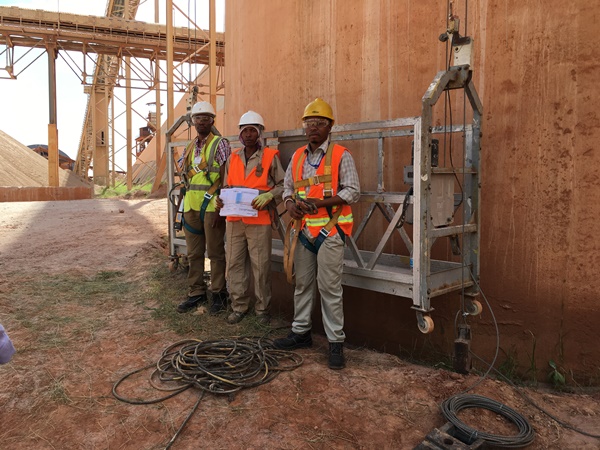

PROJECT NAME:
Consultancy Services for Assessment of State and Structural Integrity for Validation of Existing Reinforced Concrete Structures
PROJECT LOCATION:
Simba Cement Plant Pongwe Area
Tanga, Tanzania
NAME OF CLIENT:
Tanga Cement Public Limited Company
PROJECT DURATION:
October 2016 – December 2016
PROJECT COST:
TZS. 53, 000, 000.00
PROJECT DESCRIPTION:
All structures age with time and exposed to wearing and alterations on the course of use and exposure to stresses and weather. Due to this phenomena the requirement for Assessment of State and Structural Integrity is becoming increasingly important. From the year 2016, the administration of Tanga Cement Public Limited Company decided to comply with International Standards for Environment and Safety of all the Factory Facilities for Users, Community around the factory and the third party users of products distributed in the market of cement with respect to construction industry of Tanzania and neighbour countries.
Part of the International Standards Compliance to Environment and Safety was the obligation of the factory to provide Quality and Safety Assurance of all Existing Reinforced Concrete Structures, which have been constructed for cement production in the factory. As part of the implementation for the compliance, Tanga Cement decided to engage a qualified Civil and Structures Engineering Consulting Firm, which has the capacity to do the Detailed Assessment of State and Integrity for Validation of Existing Reinforced Concrete Structures to be able to operate in Cement Production.
In October 2016 ESM Consulting Engineers Co. Ltd was appointed to be the leading consulting firm for the Assessment of State and Structural Integrity of all Concrete Structures in the factory of Tanga Cement. The main objective of this assignment was to provide professional advise on the current state of all Reinforced Concrete Structures based on their due stability and durability upon all exposed nature of stresses on structures in the factory as described in brief below:
• Existing Structural Self Weight
• Existing Structural Exposure on Permanent Superimposed Dead Load
• Existing Structural Exposure on Live Load
• Existing Structural Exposure on Deposited Raw Cement Clinker
• Existing Structural Exposure on Dynamic Wind Pressure
• Existing Structural Exposure on Earthquake Load
• Existing Structural Exposure on Ground Response on Limestone Rocks Blasting
• Existing Structural Exposure on Weather Deterioration (Reinforcement Corrosion)
From the structural exposure parameters described, ESM Consulting Engineers provided detailed current state of structures based on durability and stability from the analysis results and advised client on the level of Structural Tolerance for all the existing Reinforced Concrete Structures if they qualify to continue providing services for Cement Production before the age for structural decommissioning approaches.
SCOPE OF WORK:
The scope of work for ESM Consulting Engineers was based on the assessment of the following Cement Production Facilities:
• Raw Mill Silos
• Raw Mill Grinder
• Clinker and Cement Silos
• Waste Clinker Silo
• Clinker, Gypsum and Pozzolana Bins
• Limestone Silo, Crusher and Tunnel Foundations.



PROJECT NAME:
Consultancy Services for Assessment of State and Structural Integrity for Validation of Existing Reinforced Concrete Structures
PROJECT LOCATION:
Simba Cement Plant Pongwe Area
Tanga, Tanzania
NAME OF CLIENT:
Tanga Cement Public Limited Company
PROJECT DURATION:
October 2016 – December 2016
PROJECT COST:
TZS. 53, 000, 000.00
PROJECT DESCRIPTION:
All structures age with time and exposed to wearing and alterations on the course of use and exposure to stresses and weather. Due to this phenomena the requirement for Assessment of State and Structural Integrity is becoming increasingly important. From the year 2016, the administration of Tanga Cement Public Limited Company decided to comply with International Standards for Environment and Safety of all the Factory Facilities for Users, Community around the factory and the third party users of products distributed in the market of cement with respect to construction industry of Tanzania and neighbor countries.
Part of the International Standards Compliance to Environment and Safety was the obligation of the factory to provide Quality and Safety Assurance of all Existing Reinforced Concrete Structures, which have been constructed for cement production in the factory. As part of the implementation for the compliance, Tanga Cement decided to engage a qualified Civil and Structures Engineering Consulting Firm, which has the capacity to do the Detailed Assessment of State and Integrity for Validation of Existing Reinforced Concrete Structures to be able to operate in Cement Production.
In October 2016 ESM Consulting Engineers Co. Ltd was appointed to be the leading consulting firm for the Assessment of State and Structural Integrity of all Concrete Structures in the factory of Tanga Cement. The main objective of this assignment was to provide professional advise on the current state of all Reinforced Concrete Structures based on their due stability and durability upon all exposed nature of stresses on structures in the factory as described in brief below:
• Existing Structural Self Weight
• Existing Structural Exposure on Permanent Superimposed Dead Load
• Existing Structural Exposure on Live Load
• Existing Structural Exposure on Deposited Raw Cement Clinker
• Existing Structural Exposure on Dynamic Wind Pressure
• Existing Structural Exposure on Earthquake Load
• Existing Structural Exposure on Ground Response on Limestone Rocks Blasting
• Existing Structural Exposure on Weather Deterioration (Reinforcement Corrosion)
From the structural exposure parameters described, ESM Consulting Engineers provided detailed current state of structures based on durability and stability from the analysis results and advised client on the level of Structural Tolerance for all the existing Reinforced Concrete Structures if they qualify to continue providing services for Cement Production before the age for structural decommissioning approaches.
SCOPE OF WORK:
The scope of work for ESM Consulting Engineers was based on the assessment of the following Cement Production Facilities:
• Raw Mill Silos
• Raw Mill Grinder
• Clinker and Cement Silos
• Waste Clinker Silo
• Clinker, Gypsum and Pozzolana Bins
• Limestone Silo, Crusher and Tunnel Foundations.
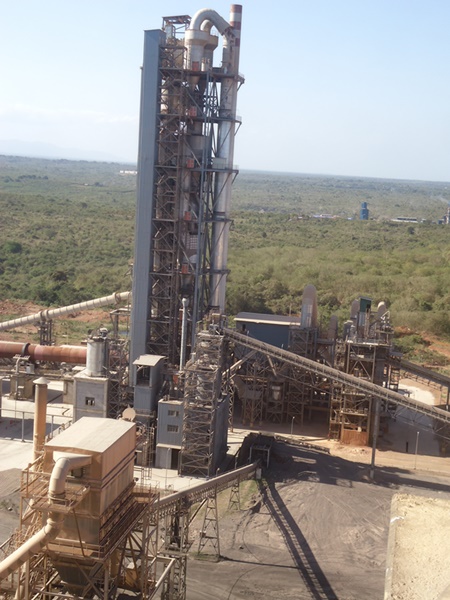

PROJECT NAME:
Consultancy Services for Assessment of State and Structural Integrity for Validation of Existing Steel Structures
PROJECT LOCATION:
Simba Cement Plant Pongwe Area
Tanga, Tanzania
NAME OF CLIENT:
Tanga Cement Public Limited Company
PROJECT DURATION:
August 2017 – October 2017
PROJECT COST:
TZS. 30, 000, 000.00
PROJECT DESCRIPTION:
All structures age with time and exposed to wearing and alterations on the course of use and exposure to stresses and weather. Due to this phenomena the requirement for Assessment of State and Structural Integrity is becoming increasingly important. From the year 2016, the administration of Tanga Cement Public Limited Company decided to comply with International Standards for Environment and Safety of all the factory facilities for users, community around the factory and the third party users of products distributed in the market of cement with respect to Construction Industry of Tanzania and neighbour countries.
Part of the International Standards Compliance to Environment and Safety was the obligation of the factory to provide quality and safety assurance of all Existing Steel Structures, which have been constructed for cement production in the factory. As part of the implementation for the compliance Tanga Cement decided to engage a qualified Civil and Structures Engineering Consulting Firm, which has the capacity to do Detailed Assessment of State and Structural Integrity for Validation of Existing Steel Structures to be able to operate in Cement Production.
In August 2017, ESM Consulting Engineers Co. Ltd was appointed to be the Leading Consulting Firm for the Assessment of State and Structural Integrity of all Steel Structures in the factory of Tanga Cement Plant. The main objective of this assignment was to provide professional advise on the current state of all Steel Structures based on their due stability and durability upon all exposed nature of stresses on structures in the factory as described in brief below:
• Existing Structural Self Weight
• Existing Structural Exposure on Permanent Superimposed Dead Load
• Existing Structural Exposure on Live Load
• Existing Structural Exposure on Deposited Raw Clinker and Limestone Dust
• Existing Structural Exposure on Dynamic Wind Pressure
• Existing Structural Exposure on Earthquake Load
• Existing Structural Exposure on Ground Response on Limestone Rocks Blasting
• Existing Structural Exposure on Weather Deterioration (Structural Steel Corrosion)
From the structural exposure parameters described, ESM Consulting Engineers provided detailed current state of structures based on durability and Stability from the Analysis Results and advised client on the level of Structural Tolerance for all the existing Steel Structures if they qualify to continue providing services on cement production before the age for structural decommissioning approaches.
SCOPE OF WORK:
The scope of work for ESM Consulting Engineers was based on the assessment of the following cement production facilities:
• Pre Heater Tower and Conveyor
• Red Soil Storage & Transportation Structures
• Limestone Transportation Structures
• Clinker Steel Tower
• Raw Meal Silo Steel Secondary Structures


PROJECT NAME:
Consultancy Services for Assessment of State and Structural Integrity for Validation of Existing Steel Structures
PROJECT LOCATION:
Simba Cement Plant Pongwe Area
Tanga, Tanzania
NAME OF CLIENT:
Tanga Cement Public Limited Company
PROJECT DURATION:
August 2017 – October 2017
PROJECT COST:
TZS. 30, 000, 000.00
PROJECT DESCRIPTION:
All structures age with time and exposed to wearing and alterations on the course of use and exposure to stresses and weather. Due to this phenomena the requirement for Assessment of State and Structural Integrity is becoming increasingly important. From the year 2016, the administration of Tanga Cement Public Limited Company decided to comply with International Standards for Environment and Safety of all the factory facilities for users, community around the factory and the third party users of products distributed in the market of cement with respect to Construction Industry of Tanzania and neighbor countries.
Part of the International Standards Compliance to Environment and Safety was the obligation of the factory to provide quality and safety assurance of all Existing Steel Structures, which have been constructed for cement production in the factory. As part of the implementation for the compliance Tanga Cement decided to engage a qualified Civil and Structures Engineering Consulting Firm, which has the capacity to do Detailed Assessment of State and Structural Integrity for Validation of Existing Steel Structures to be able to operate in Cement Production.
In August 2017, ESM Consulting Engineers Co. Ltd was appointed to be the Leading Consulting Firm for the Assessment of State and Structural Integrity of all Steel Structures in the factory of Tanga Cement Plant. The main objective of this assignment was to provide professional advise on the current state of all Steel Structures based on their due stability and durability upon all exposed nature of stresses on structures in the factory as described in brief below:
• Existing Structural Self Weight
• Existing Structural Exposure on Permanent Superimposed Dead Load
• Existing Structural Exposure on Live Load
• Existing Structural Exposure on Deposited Raw Clinker and Limestone Dust
• Existing Structural Exposure on Dynamic Wind Pressure
• Existing Structural Exposure on Earthquake Load
• Existing Structural Exposure on Ground Response on Limestone Rocks Blasting
• Existing Structural Exposure on Weather Deterioration (Structural Steel Corrosion)
From the structural exposure parameters described, ESM Consulting Engineers provided detailed current state of structures based on durability and Stability from the Analysis Results and advised client on the level of Structural Tolerance for all the existing Steel Structures if they qualify to continue providing services on cement production before the age for structural decommissioning approaches.
SCOPE OF WORK:
The scope of work for ESM Consulting Engineers was based on the assessment of the following cement production facilities:
• Pre Heater Tower and Conveyor
• Red Soil Storage & Transportation Structures
• Limestone Transportation Structures
• Clinker Steel Tower
• Raw Meal Silo Steel Secondary Structures


PROJECT NAME:
Consultancy Services for Design and Construction Site Works Monitoring of New Factory Building
PROJECT LOCATION:
Plot No 148 Western Industrial Area
Kizota Dodoma, Tanzania
NAME OF CLIENT:
Aluminium Africa Limited
Plot 18, Nyerere Road, PO Box 2070
Dar Es Salaam, Tanzania
PROJECT DURATION:
January 2016 – December 2016
PROJECT COST:
USD. 3, 600, 000.00
PROJECT DESCRIPTION:
Due to high rate of growth in construction industry and good awareness of people on the quality of roofing material, there has been huge demand on the supply of roof sheets material from Aluminium Africa Limited (ALAF Limited). In the year 2015 ALAF Limited made a decision of making a new factory in the Capital City of Dodoma in order to serve a new growing demand on the supply of roof sheets material in the region. Following that decision, the administration of ALAF Limited appointed ESM Consulting Engineers Co. Ltd to be the leading Civil and Structural Engineering Consulting Firm as part of the Design and Building Team for the respective Construction and Site Construction Works Monitoring of New Factory in Dodoma.
During Detailed Design, the structure was provided with Structural Stability for both Static and Dynamic Stresses with their respect to load combinations in order to come up with maximum effect of stresses to be used for Analysis and Detailed Design for optimum selection of Section Sizes and Reinforcement for the Structure. Detailed Design involved the use of software called MIDAS Gen for detailed analysis and design of respective buildings. Load analysis took consideration of the following in the design:
• Permanent Superimposed Dead Load
• Live Load
• Overhead Moving Load on Crane Gantry
• Above Ground Moving Load from Forklifts
• Dynamic Wind Load
• Dynamic Earthquake Load
SCOPE OF WORK:
The scope of work for ESM Consulting Engineers was based on the following project activities:
• Feasibility Study
• Preliminary Design
• Detailed Design
• Provision of Engineering Specifications and project monitoring procedures
• Construction Site Supervision
• Quality Control of Site Works and Construction Material


PROJECT NAME:
Consultancy Services for Design and Construction Site Works Monitoring of New Factory Building
PROJECT LOCATION:
Plot No 148 Western Industrial Area
Kizota Dodoma, Tanzania
NAME OF CLIENT:
Aluminium Africa Limited
Plot 18, Nyerere Road, PO Box 2070
Dar Es Salaam, Tanzania
PROJECT DURATION:
January 2016 – December 2016
PROJECT COST:
USD. 3, 600, 000.00
PROJECT DESCRIPTION:
Due to high rate of growth in construction industry and good awareness of people on the quality of roofing material, there has been huge demand on the supply of roof sheets material from Aluminium Africa Limited (ALAF Limited). In the year 2015 ALAF Limited made a decision of making a new factory in the Capital City of Dodoma in order to serve a new growing demand on the supply of roof sheets material in the region. Following that decision, the administration of ALAF Limited appointed ESM Consulting Engineers Co. Ltd to be the leading Civil and Structural Engineering Consulting Firm as part of the Design and Building Team for the respective Construction and Site Construction Works Monitoring of New Factory in Dodoma.
During Detailed Design, the structure was provided with Structural Stability for both Static and Dynamic Stresses with their respect to load combinations in order to come up with maximum effect of stresses to be used for Analysis and Detailed Design for optimum selection of Section Sizes and Reinforcement for the Structure. Detailed Design involved the use of software called MIDAS Gen for detailed analysis and design of respective buildings. Load analysis took consideration of the following in the design:
• Permanent Superimposed Dead Load
• Live Load
• Overhead Moving Load on Crane Gantry
• Above Ground Moving Load from Forklifts
• Dynamic Wind Load
• Dynamic Earthquake Load
SCOPE OF WORK:
The scope of work for ESM Consulting Engineers was based on the following project activities:
• Feasibility Study
• Preliminary Design
• Detailed Design
• Provision of Engineering Specifications and project monitoring procedures
• Construction Site Supervision
• Quality Control of Site Works and Construction Material
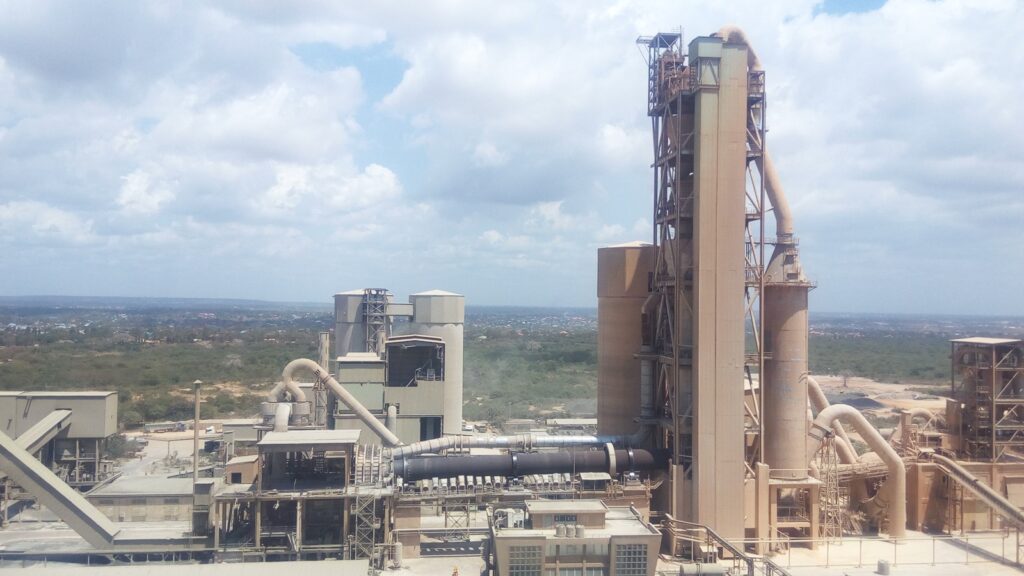


PROJECT NAME:
Consultancy Services for Assessment of State and Structural Integrity for Validation of Existing Reinforced Concrete and Structural Steel Structures
PROJECT LOCATION:
Twiga Cement Plant Wazo Hill Area
Dar Es Salaam, Tanzania
NAME OF CLIENT:
Tanzania Portland Cement Company Limited
PROJECT DURATION:
August 2019 – November 2020
PROJECT COST:
USD. 65, 000.00 Phase 1 – 3
PROJECT DESCRIPTION:
All structures age with time and exposed to wearing and alterations on the course of use and exposure to stresses and weather. Due to this phenomena the requirement for Assessment of State and Structural Integrity is becoming increasingly important. From the year 2019, the administration of Tanzania Portland Cement Company Limited known as Twiga Cement Plant decided to comply with International Standards for Environment and Safety of all the Factory Facilities for Users, Community around the factory and the third party users of products distributed in the market of cement with respect to construction industry of Tanzania.
Part of the International Standards Compliance to Environment and Safety was the obligation of the factory to provide Quality and Safety Assurance of all Existing Reinforced Concrete and Structural Steel Structures, which have been constructed for Cement Production in the factory. As part of the implementation for the compliance, Tanga Cement decided to engage a qualified Civil and Structures Engineering Consulting Firm, which has the capacity to do the Detailed Assessment of State and Integrity for Validation of Existing Reinforced Concrete and Steel Structures to be able to operate in Cement Production.
In August 2019, ESM Consulting Engineers Co. Ltd was appointed to be the leading Consulting Firm for the Assessment of State and Structural Integrity of all Concrete Structures in the factory of Tanga Cement. The main objective of this assignment was to provide professional advise on the current state of all Reinforced Concrete and Steel Structures based on their due stability and durability upon all exposed nature of stresses on structures in the factory as described in brief below:
• Existing Structural Self Weight
• Existing Structural Exposure on Permanent Superimposed Dead Load
• Existing Structural Exposure on Live Load
• Existing Structural Exposure on Deposited Raw Cement Clinker
• Existing Structural Exposure on Dynamic Wind Pressure
• Existing Structural Exposure on Earthquake Load
• Existing Structural Exposure on Ground Response on Limestone Rocks Blasting
• Existing Structural Exposure on Weather Deterioration (Reinforcement Corrosion)
From the structural exposure parameters described, ESM Consulting Engineers provided detailed current state of structures based on durability and stability from the analysis results and advised client on the level of Structural Tolerance for all the existing Reinforced Concrete Structures if they qualify to continue providing services for Cement Production before the age for structural decommissioning approaches.
SCOPE OF WORK:
The scope of work for ESM Consulting Engineers was based on the assessment of the following Cement Production Facilities:
Phase 1:
• Line 3 Raw Mill Structure
• Line 3 Pre Heater Tower
• Milling Structures
• Underground Water Tank
Phase 2:
• Raw Mill Silos and Grinder
• Clinker and Cement Silos
• Limestone Feed Hoppers
• Limestone Gypsum Crusher 1 – 2
• Reinforced Concrete Tunnels and Belt Conveyors
• Pump House
• PL4 Structure
Phase 3:
• Cement Mill and Silos Structure
• Kiln Foundations
• Crusher and Grinder Foundations.
• Packing Plant
• Screening Plant
• Crane Gantry and Feeder Line
• Blanding Plant
• Administration Block
• Mechanical Workshop and Material Store



PROJECT NAME:
Consultancy Services for Assessment of State and Structural Integrity for Validation of Existing Reinforced Concrete and Structural Steel Structures
PROJECT LOCATION:
Twiga Cement Plant Wazo Hill Area
Dar Es Salaam, Tanzania
NAME OF CLIENT:
Tanzania Portland Cement Company Limited
PROJECT DURATION:
August 2019 – November 2020
PROJECT COST:
USD. 65, 000.00 Phase 1 – 3
PROJECT DESCRIPTION:
All structures age with time and exposed to wearing and alterations on the course of use and exposure to stresses and weather. Due to this phenomena the requirement for Assessment of State and Structural Integrity is becoming increasingly important. From the year 2019, the administration of Tanzania Portland Cement Company Limited known as Twiga Cement Plant decided to comply with International Standards for Environment and Safety of all the Factory Facilities for Users, Community around the factory and the third party users of products distributed in the market of cement with respect to construction industry of Tanzania.
Part of the International Standards Compliance to Environment and Safety was the obligation of the factory to provide Quality and Safety Assurance of all Existing Reinforced Concrete and Structural Steel Structures, which have been constructed for Cement Production in the factory. As part of the implementation for the compliance, Tanga Cement decided to engage a qualified Civil and Structures Engineering Consulting Firm, which has the capacity to do the Detailed Assessment of State and Integrity for Validation of Existing Reinforced Concrete and Steel Structures to be able to operate in Cement Production.
In August 2019, ESM Consulting Engineers Co. Ltd was appointed to be the leading Consulting Firm for the Assessment of State and Structural Integrity of all Concrete Structures in the factory of Tanga Cement. The main objective of this assignment was to provide professional advise on the current state of all Reinforced Concrete and Steel Structures based on their due stability and durability upon all exposed nature of stresses on structures in the factory as described in brief below:
• Existing Structural Self Weight
• Existing Structural Exposure on Permanent Superimposed Dead Load
• Existing Structural Exposure on Live Load
• Existing Structural Exposure on Deposited Raw Cement Clinker
• Existing Structural Exposure on Dynamic Wind Pressure
• Existing Structural Exposure on Earthquake Load
• Existing Structural Exposure on Ground Response on Limestone Rocks Blasting
• Existing Structural Exposure on Weather Deterioration (Reinforcement Corrosion)
From the structural exposure parameters described, ESM Consulting Engineers provided detailed current state of structures based on durability and stability from the analysis results and advised client on the level of Structural Tolerance for all the existing Reinforced Concrete Structures if they qualify to continue providing services for Cement Production before the age for structural decommissioning approaches.
SCOPE OF WORK:
The scope of work for ESM Consulting Engineers was based on the assessment of the following Cement Production Facilities:
Phase 1:
• Line 3 Raw Mill Structure
• Milling Structures
• Underground Water Tank
Phase 2:
• Raw Mill Silos and Grinder
• Clinker and Cement Silos
• Limestone Feed Hoppers
• Limestone Gypsum Crusher 1 – 2
• Reinforced Concrete Tunnels and Belt Conveyors
• Pump House
• PL4 Structure
Phase 3:
• Cement Mill and Silos Structure
• Kiln Foundations
• Crusher and Grinder Foundations.
• Packing Plant
• Screening Plant
• Crane Gantry and Feeder Line
• Blanding Plant
• Administration Block
• Mechanical Workshop and Material Store
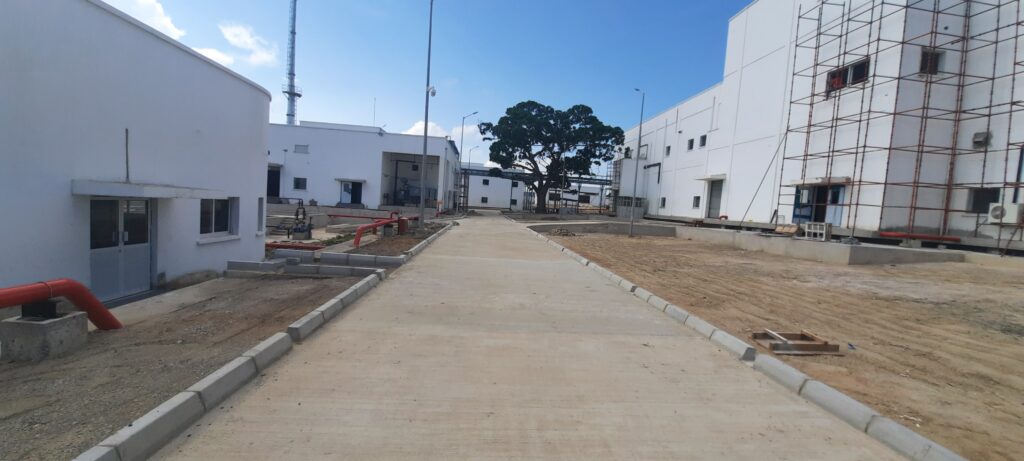
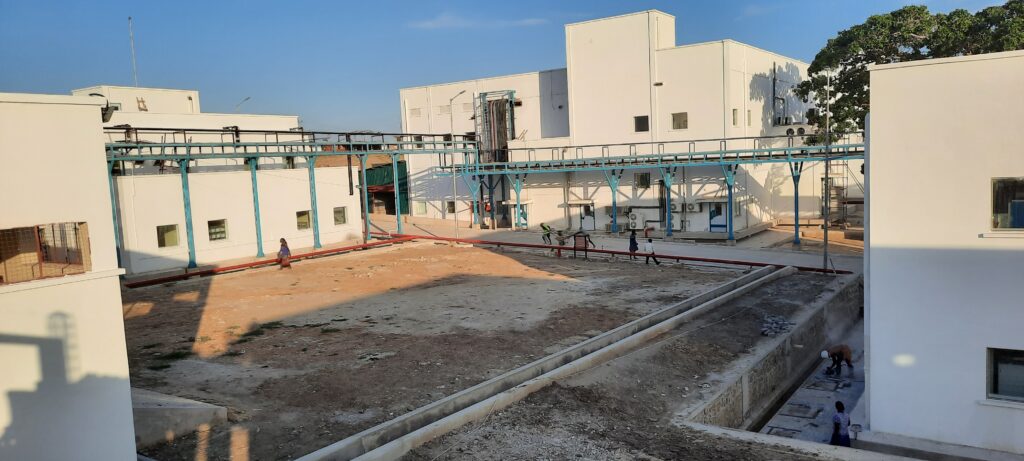
PROJECT NAME:
Consultancy Services for Design and Construction Site Supervision of New Veterinary Vaccine Production Facilities
PROJECT LOCATION:
Plot No 647 & 648 TAMCO Industrial Estate
Kibaha – Coast Region, Tanzania
NAME OF CLIENT:
HESTER Biosciences Africa Limited
PO Box 30216, Kibaha – Coast Region, Tanzania
PROJECT DURATION:
December 2018 – December 2020
PROJECT COST:
USD. 1, 472, 000.00
PROJECT DESCRIPTION:
From the years 2000 there has been a high growth rate in the demand and supply of vaccines for domestic animals. For years, over 75% of vaccines, used for domestic animals, was imported from outside of the country. This situation has been costing both the Government and Ranchers all over the country since the cost of importing vaccines has been so high and resulting to the increase in the cost of final products in the market.
From this demand HESTER Bioscience Limited saw the opportunity of initiating the project for construction of animal vaccine factory facilities in the country in order to help Ranchers experience the minimum cost of raising domestic animals for commercial purposes in the country.
In this project, ESM Consulting Engineers was the main Civil and Structures Engineering Consultant responsible for detailed design and site construction works monitoring for quality control of construction works methodology and material specifications to be used for the project. Detailed design and site construction was based on both structural steel and concrete material used for building and civil works, pavement and drainage structures.
SCOPE OF WORK:
The scope of work for ESM Consulting Engineers was based on the following project activities:
• Feasibility Study
• Preliminary and Detailed Design
• Close Monitoring of Construction Site Works based on design specifications
• Quality Control of Site Works Methodology
• Evaluation of Site Works and Stages Appraisal


PROJECT NAME:
Consultancy Services for Design and Construction Site Supervision of New Veterinary Vaccine Production Facilities
PROJECT LOCATION:
Plot No 647 & 648 TAMCO Industrial Estate
Kibaha – Coast Region, Tanzania
NAME OF CLIENT:
HESTER Biosciences Africa Limited
PO Box 30216, Kibaha – Coast Region, Tanzania
PROJECT DURATION:
December 2018 – December 2020
PROJECT COST:
USD. 1, 472, 000.00
PROJECT DESCRIPTION:
From the years 2000 there has been a high growth rate in the demand and supply of vaccines for domestic animals. For years, over 75% of vaccines, used for domestic animals, was imported from outside of the country. This situation has been costing both the Government and Ranchers all over the country since the cost of importing vaccines has been so high and resulting to the increase in the cost of final products in the market.
From this demand HESTER Bioscience Limited saw the opportunity of initiating the project for construction of animal vaccine factory facilities in the country in order to help Ranchers experience the minimum cost of raising domestic animals for commercial purposes in the country.
In this project, ESM Consulting Engineers was the main Civil and Structures Engineering Consultant responsible for detailed design and site construction works monitoring for quality control of construction works methodology and material specifications to be used for the project. Detailed design and site construction was based on both structural steel and concrete material used for building and civil works, pavement and drainage structures.
SCOPE OF WORK:
The scope of work for ESM Consulting Engineers was based on the following project activities:
• Feasibility Study
• Preliminary and Detailed Design
• Close Monitoring of Construction Site Works based on design specifications
• Quality Control of Site Works Methodology
• Evaluation of Site Works and Stages Appraisal

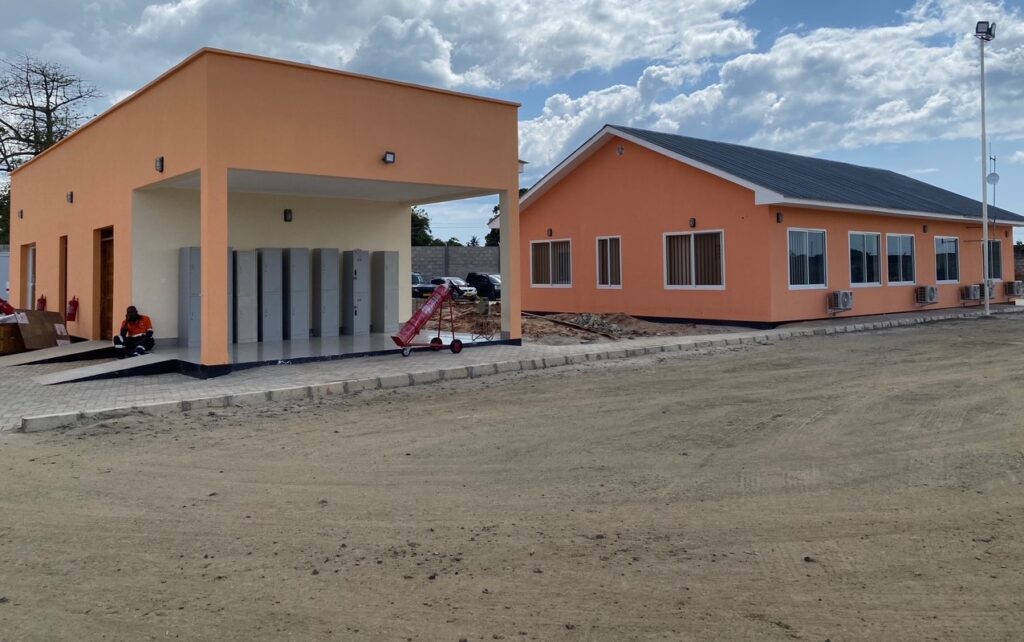
PROJECT NAME:
Consultancy Services for Detailed Engineering Design and Construction Site Supervision of New Trucks Fuel Load Gantry Facility
PROJECT LOCATION:
Plot No. 1 Kigamboni Industrial Area
Dar Es Salaam, Tanzania
NAME OF CLIENT:
Tanzania International Petroleum Reserves Limited
PO Box 2608, Kigamboni – Dar Es Salaam, Tanzania
PROJECT DURATION:
February 2020 – December 2021
PROJECT COST:
TZS. 1, 687, 000, 000.00
PROJECT DESCRIPTION:
From the years 2000 there has been a high growth rate in the demand and supply of Fuel from the country reserve to end users within the country and outside of the country around neighbour countries. Tanzania International Petroleum Reserves Limited had a major role in making sure that fuel imported from outside of the country has enough storage spaces using the existing Bulk Storage Facilities, which were constructed from late sixties. These facilities have been under constant improvement in order to meet the growth in demand.
In the year 2019 Tanzania International Petroleum Reserves Limited started a New Project which will facilitate Trucks Loading of Fuel from the Bulk Reserves ready for Transportation to the end users within the country and outside of the country. These facilities includes:
• Truck Load Gantry Warehouse
• Administration Offices
• Trucks Parking Area
• Trucks Movement Pavement
• Fuel Piping System and Route from Reserves
In this project, ESM Consulting Engineers was the main Civil and Structures Engineering Consultant responsible for detailed design of structures and civil works and site construction works monitoring for quality control of construction works methodology and material specifications to be used for the project. Detailed design and site construction was based on both structural steel and concrete material used for building and civil works, pavement and drainage structures.
SCOPE OF WORK:
The scope of work for ESM Consulting Engineers was based on the following project activities:
• Feasibility Study
• Preliminary and Detailed Design
• Close Monitoring of Construction Site Works based on design specifications


PROJECT NAME:
Consultancy Services for Detailed Engineering Design and Construction Site Supervision of New Trucks Fuel Load Gantry Facility
PROJECT LOCATION:
Plot No. 1 Kigamboni Industrial Area
Dar Es Salaam, Tanzania
NAME OF CLIENT:
Tanzania International Petroleum Reserves Limited
PO Box 2608, Kigamboni – Dar Es Salaam, Tanzania
PROJECT DURATION:
February 2020 – December 2021
PROJECT COST:
TZS. 1, 687, 000, 000.00
PROJECT DESCRIPTION:
From the years 2000 there has been a high growth rate in the demand and supply of Fuel from the country reserve to end users within the country and outside of the country around neighbour countries. Tanzania International Petroleum Reserves Limited had a major role in making sure that fuel imported from outside of the country has enough storage spaces using the existing Bulk Storage Facilities, which were constructed from late sixties. These facilities have been under constant improvement in order to meet the growth in demand.
In the year 2019 Tanzania International Petroleum Reserves Limited started a New Project which will facilitate Trucks Loading of Fuel from the Bulk Reserves ready for Transportation to the end users within the country and outside of the country. These facilities includes:
• Truck Load Gantry Warehouse
• Administration Offices
• Trucks Parking Area
• Trucks Movement Pavement
• Fuel Piping System and Route from Reserves
In this project, ESM Consulting Engineers was the main Civil and Structures Engineering Consultant responsible for detailed design of structures and civil works and site construction works monitoring for quality control of construction works methodology and material specifications to be used for the project. Detailed design and site construction was based on both structural steel and concrete material used for building and civil works, pavement and drainage structures.
SCOPE OF WORK:
The scope of work for ESM Consulting Engineers was based on the following project activities:
• Feasibility Study
• Preliminary and Detailed Design
• Close Monitoring of Construction Site Works based on design specifications
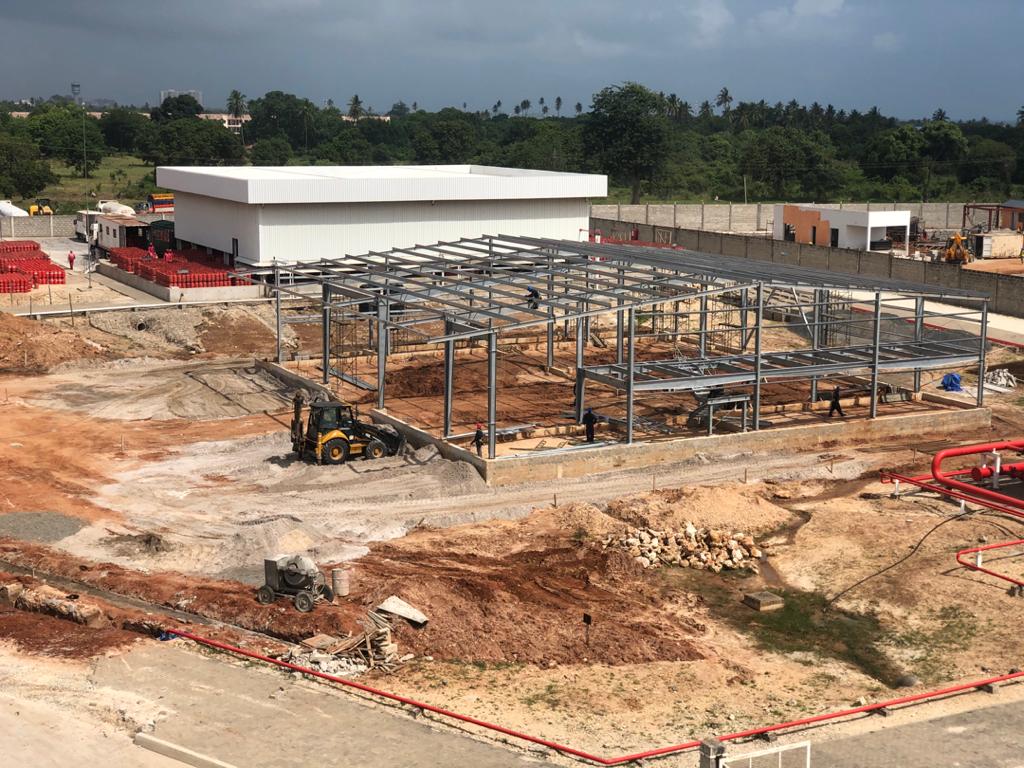
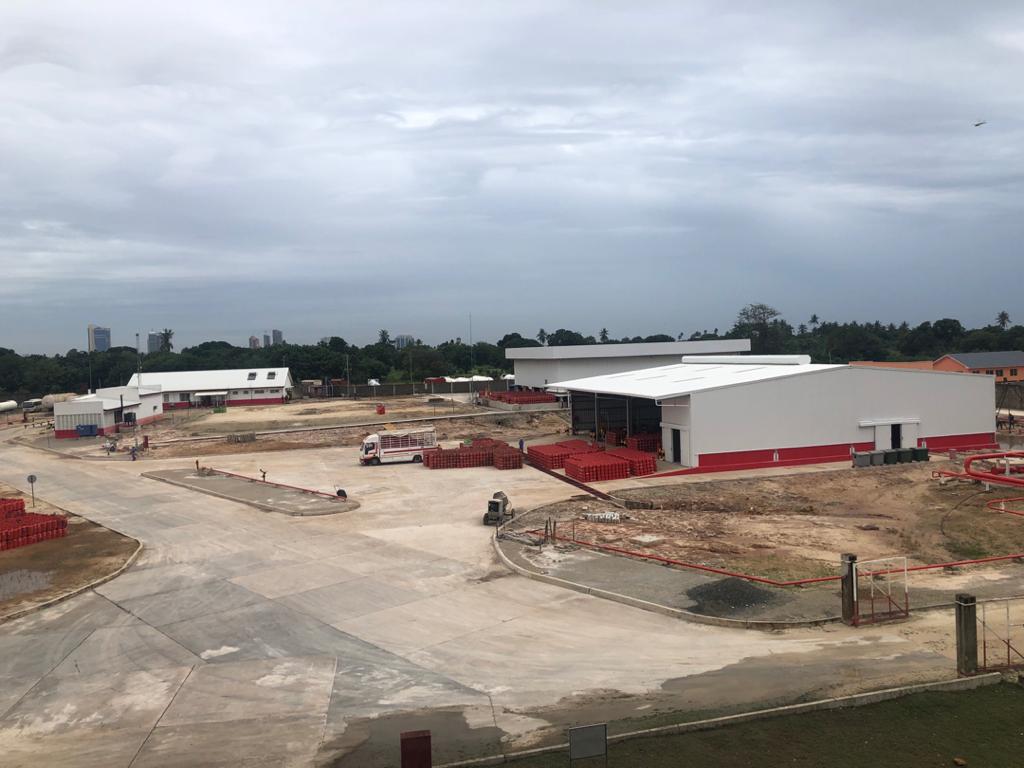
PROJECT NAME:
Consultancy Services for Detailed Engineering Design and Construction Site Supervision of New LPG Cylinders Filling and LPG Cylinders Revalidation Plant
PROJECT LOCATION:
Kigamboni Industrial Area
Plot No. 1/2 Vijibweni
Dar Es Salaam, Tanzania
NAME OF CLIENT:
Oryx Gas Tanzania Limited
Plot No. 34/1 7th Floor TANHOUSE
PO Box 9540
Dar Es Salaam, Tanzania
PROJECT DURATION:
March 2018 – December 2021
PROJECT COST:
USD. 950, 000.00
PROJECT DESCRIPTION:
From the year 2017, after construction of New LPG Plant at Vijibweni Area in Kigamboni, it was realised that the cost of Transportation and Management of Mobility for LPG Cylinders from the previous LPG Cylinders Revalidation Plant, which was located at Kurasini Area was getting high beyond expectations of market expenditure and created a bad business indicator to Oryx Gas Tanzania Limited.
From this concern, in order to create a smooth filling and distribution of LPG Cylinders from Kigamboni New LPG Plant to the end users, Oryx Gas Tanzania Limited made a decision to move the LPG Cylinders Revalidation Plant, which was previously located at Kurasini Area to the New LPG Plant located at Vijibweni Kigamboni and make a New Construction of LPG Cylinders Filling Plant. From this idea it was decided to invite Civil/Structures Consulting Firms to BID for Detailed Engineering Design and Construction Site Supervision of Prefabricated Steel Structures, to be interacted with Foundation Soils through Reinforced Concrete Pad Foundations, Foundation Walls and Foundation Beams.
In this project, ESM Consulting Engineers was the main Civil/Structures Engineering Consultant responsible for detailed design of the structures and associated civil works at site and attend all site works for monitoring of quality of all construction works and construction materials specified in the design, drawings and specifications.
SCOPE OF WORK:
The scope of work for ESM Consulting Engineers was based on the following project activities:
• Feasibility Study, Preliminary and Detailed Engineering Designs
• Close Monitoring of Construction Site Works based on Design Specifications
• Quality Control of Site Works Methodology and Evaluation of Site Works and Stages Appraisal


PROJECT NAME:
Consultancy Services for Detailed Engineering Design and Construction Site Supervision of New LPG Cylinders Filling and LPG Cylinders Revalidation Plant.
PROJECT LOCATION:
Kigamboni Industrial Area
Plot No. 1/2 Vijibweni
Dar Es Salaam, Tanzania
NAME OF CLIENT:
Oryx Gas Tanzania Limited
Plot No. 34/1 7th Floor TANHOUSE
PO Box 9540
Dar Es Salaam, Tanzania
PROJECT DURATION:
March 2018 – December 2021
PROJECT COST:
USD. 2, 200, 000.00
PROJECT DESCRIPTION:
From the year 2017, after construction of New LPG Plant at Vijibweni Area in Kigamboni, it was realised that the cost of Transportation and Management of Mobility for LPG Cylinders from the previous LPG Cylinders Revalidation Plant, which was located at Kurasini Area was getting high beyond expectations of market expenditure and created a bad business indicator to Oryx Gas Tanzania Limited.
From this concern, in order to create a smooth filling and distribution of LPG Cylinders from Kigamboni New LPG Plant to the end users, Oryx Gas Tanzania Limited made a decision to move the LPG Cylinders Revalidation Plant, which was previously located at Kurasini Area to the New LPG Plant located at Vijibweni Kigamboni and make a New Construction of LPG Cylinders Filling Plant. From this idea it was decided to invite Civil/Structures Consulting Firms to BID for Detailed Engineering Design and Construction Site Supervision of Prefabricated Steel Structures, to be interacted with Foundation Soils through Reinforced Concrete Pad Foundations, Foundation Walls and Foundation Beams.
In this project, ESM Consulting Engineers was the main Civil/Structures Engineering Consultant responsible for detailed design of the structures and associated civil works at site and attend all site works for monitoring of quality of all construction works and construction materials specified in the design, drawings and specifications.
SCOPE OF WORK:
The scope of work for ESM Consulting Engineers was based on the following project activities:
• Feasibility Study, Preliminary and Detailed Engineering Designs
• Close Monitoring of Construction Site Works based on Design Specifications
• Quality Control of Site Works Methodology and Evaluation of Site Works and Stages Appraisal
